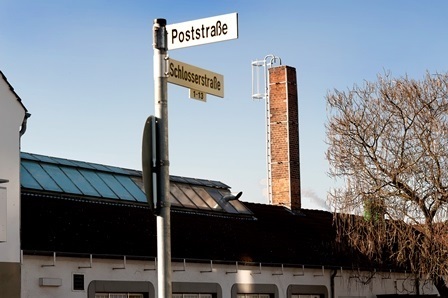
With the resolution of the Council of July 4, 2009, the Handwerkerviertel became a formally designated redevelopment area.
News
The next (42nd) meeting of the "Handwerkerviertel" redevelopment advisory board will take place on Wednesday, March 6, 2024 from 5.30 pm in the redevelopment office (Schachtweg 12). The redevelopment advisory board, which was newly elected at the end of 2023, will be reconstituted at this meeting and elect a chairperson. The meetings of the redevelopment advisory board are open to the public.
Redevelopment office Schachtweg 12
The City of Wolfsburg uses the redevelopment office at Schachtweg 12 primarily for events and consultations concerning the redevelopment areas "Handwerkerviertel" and "Die Höfe". After a longer Corona-related break, . You can best reach us during office hours from 10:00 to 13:00 and 14:00 to 17:00. We look forward to your visit!
In addition, the redevelopment management is also available for information and consultation concerning the areas "Handwerkerviertel" and "Die Höfe" by telephone and e-mail.
Contact person for the redevelopment management is Benedikt Vos, S.T.E.R.N. GmbH, phone: 030 44363650, e-mail: vos.benedikt@stern-berlin.de
Competition for the construction of a new institute building for the Ostfalia University of Applied Sciences in Wolfsburg
A competition was held in summer 2017 for the construction of a new institute building for the Faculty of Healthcare, including its directly adjacent outdoor areas. The site for the new building is located on an inner-city area within the Handwerkerviertel redevelopment area and covers around 1,800 m².
The winning design is intended to take account of the urban development wish for a spatial edge along Poststrasse and to create sufficient distance from the existing buildings to the south.
The aim of the conception is to arrange the area by the new building, to summarize and to designate it as a university address. A sustainable and flexible usability and with a stimulating atmosphere for learning, teaching and research should be created.
On September 19, 2017, the jury awarded the first three places to the following designs:
1st prize: springmeier architekten, Kastanienallee 40, 38104 Braunschweig, Germany.
2nd prize: Lehmann Architekten GmbH BDA, Franz-Ludwig-Mersy-Str. 5, 77654 Offenburg, Germany
3rd prize: DWB harris kurrle architekten bda, Schottstr. 110, 70192 Stuttgart, Germany
The first prize will be implemented and accompanied by a B-Plan procedure in terms of planning law. The construction measure is scheduled to start in winter 2018/2019.
Redesign Poststrasse
In 2012, the planning for a redesign of the Poststraße was started. At that time, after a discursive planning workshop, the design of the office Atelier Loidl was recommended. The continued planning was exhibited in the redevelopment office, presented and discussed in the redevelopment advisory board and also in the flyers of the redevelopment area Handwerkerviertel exchange information on the project Poststraße again and again.
The property bill was approved by the City Council of Wolfsburg on July 22, 2015. With this year's inclusion of the Handwerkerviertel in the Urban Redevelopment West funding program, urban development funding can be used for the "Oststraße redesign" construction project from 2015. Construction is scheduled to begin after the frost-prone winter months in early 2017, starting with the 1st construction phase from the junction of Schachtweg to Robert-Koch-Platz. The private residents of Poststrasse were invited by the city and the pipeline operators to an information event in January 2015. Here there was an opportunity to take a closer look at the planned redesign and the necessary underground construction measures. After around 10 months of construction, Poststrasse was completed and officially inaugurated with the symbolic planting of a tree.
Small-scale measures in Seilerstrasse
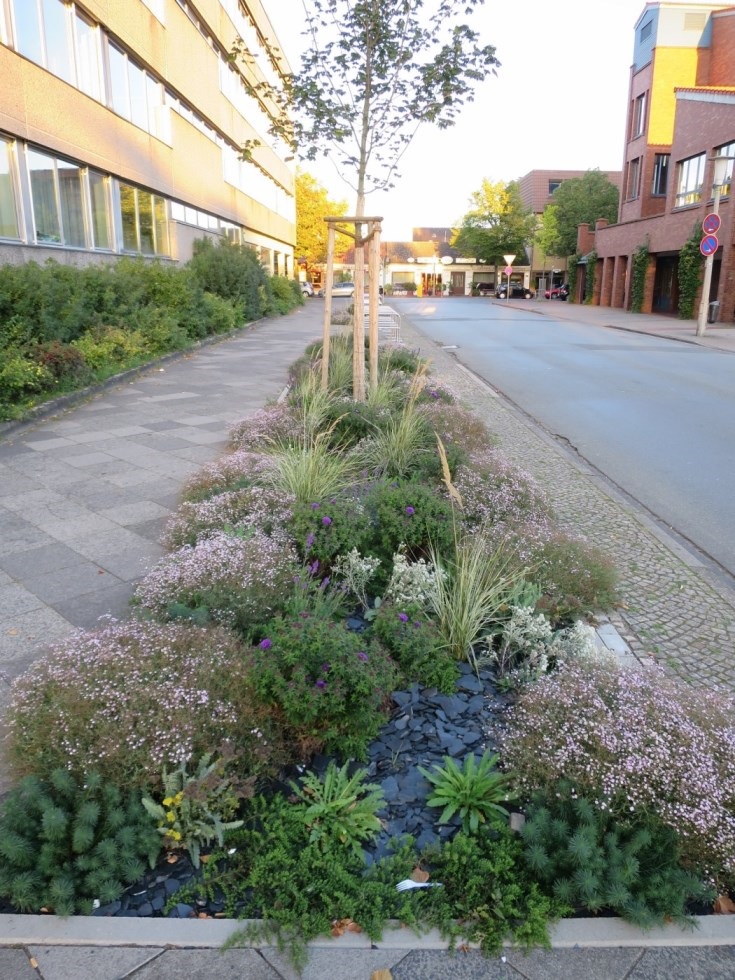
On May 9, 2015, the small-scale improvements in Seilerstrasse were officially inaugurated as part of the Urban Development Day. In accordance with the design of the Adam Adam office from Hanover, new planting areas were created and planted with perennials and woody plants.
Existing planting areas were upgraded and new bicycle racks were installed on the sidewalk. A special feature is the bed covering with broken slate.
It is the city's first completed structural project in the public space in the Handwerkerviertel redevelopment area.
Development plan "Handwerkerviertel Part I
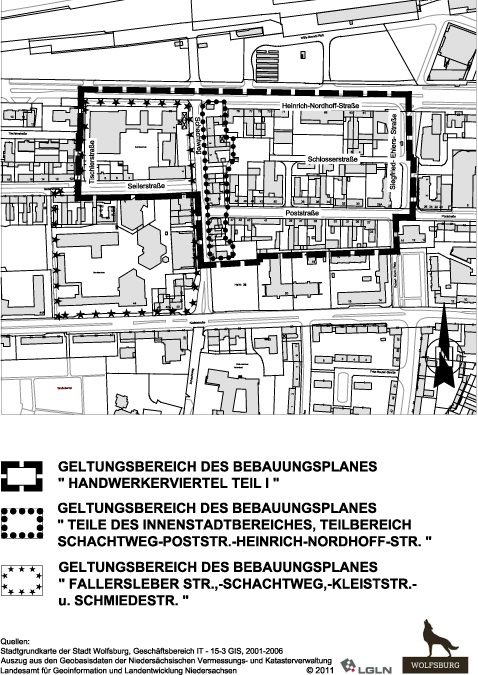
With the decision to set up the development plan "Handwerkerviertel Teil I" of 14.05.2014, the city of Wolfsburg intends to secure the objectives of the redevelopment, which were formulated in the redevelopment framework plan.
The plan area includes Schlosserstraße up to parts of Heinrich-Nordhoff-Straße, Poststraße and Schachtweg up to and including the Carl Hahn School (BBS I) on Seilerstraße within the formally designated redevelopment area of Handwerkerviertel.
In the run-up to this, a competition was held for the expansion of the vocational school (BBS I) and an expert urban planning competition was held for the area around Schlosserstraße. The winning designs emerged from these. Before these designs can be implemented, they must be approved under planning law by means of a development plan.
This essentially involves expansion possibilities for the BBS I and optimal structural utilization of the small-scale development structure in the craftsmen's quarter. In addition, the public open space, in particular Poststrasse, will be restructured in the near future and upgraded with new plantings for more quality of stay.
On September 16, 2014, the city presented the selected urban development concepts as part of the early public participation pursuant to Section 3 (1) of the German Building Code,
planning alternatives and studies. These are the basis for the new development plan. In the further procedure, the
In the further procedure, the draft development plan will be submitted to the political bodies for a decision on its interpretation.
Development plan "Handwerkerviertel Part II
With the new development plan "Handwerkerviertel Teil II", the city of Wolfsburg intends to further strengthen and centralize the university location of the Ostfalia University of Applied Sciences. The Ostfalia University of Applied Sciences intends to build a new building for the Faculty of Health in Poststraße. The client will be the state of Lower Saxony.
The corner situation at the Ostfalia main building at the intersection of Robert-Koch-Platz and Poststraße will play a key role in the future design. Upgrades are planned for both public spaces, which will function as impulse projects within the redevelopment area. In connection with this, the intended redesigns of Poststrasse and Robert-Koch-Platz can be harmonized with the new building. In order to ensure that the new building fits into the central area of Wolfsburg City in a high-quality manner, the Urban Planning division is currently preparing a mass urban development study as a framework for the new buildings.
The planning area includes parts of the redevelopment area "Handwerkerviertel" and a partial area of the legally binding development plan "No. 1/90 - Between Poststraße, Robert-Koch-Platz and Kleiststraße". For this part of the area covered, the previous graphic and textual provisions are to be replaced by the new version.
Redesign of Robert Koch Square
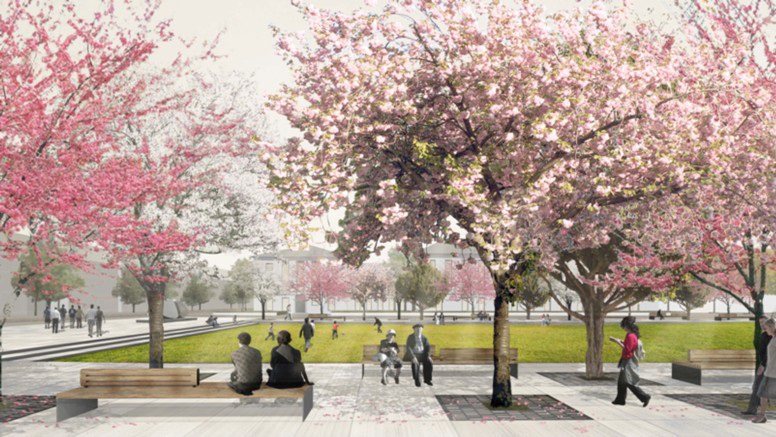
This project was announced as a restricted competition for landscape architects with a preliminary application procedure. The jury met on 31.05.2012, unanimously the office Häfner Jimenez Landscape Architects, Berlin was determined as 1st prize winner.
The redesign of the Robert-Koch-Platz is based on the historical spatial dimensions, but at the same time interprets it as a contemporary decorative square. Through geometric clarity, the square is to be clearly distinguished from its inconsistent surroundings. New rows of trees and spatial redesign emphasize the symmetry in Siegfried-Ehlers-Strasse and integrate the administration building creatively into the axis Hauptbahnhof - Schillerstraße. The aim is to implement the planning after completion of the redevelopment of the former public order office and to finance it from urban development funding.
The building was completed in spring 2016. This will be followed by the redesign of the square.
Investor process Lessingstraße
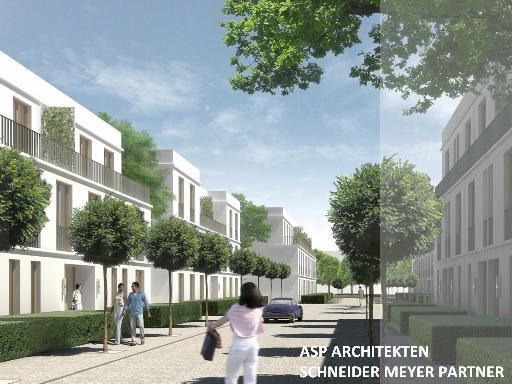
For the restructuring of the former site of the youth guesthouse, an investor was determined in 2010 with the help of an investor selection process. The decision for the development plan has been made.
After demolition of the former youth guesthouse and the kindergarten, the groundbreaking ceremony for the development of the site took place on April 30, 2014.
Approximately 60 condominiums and rental apartments in multi-story construction as well as 20 townhouses are to be built on the site. The areas will be marketed by Vespermann Beteiligungs-GmbH. The redevelopment advisory board accompanies the processing of the development plan as well as the development of the new residential site. Completion took place in 2016.
Redevelopment office Handwerkerviertel
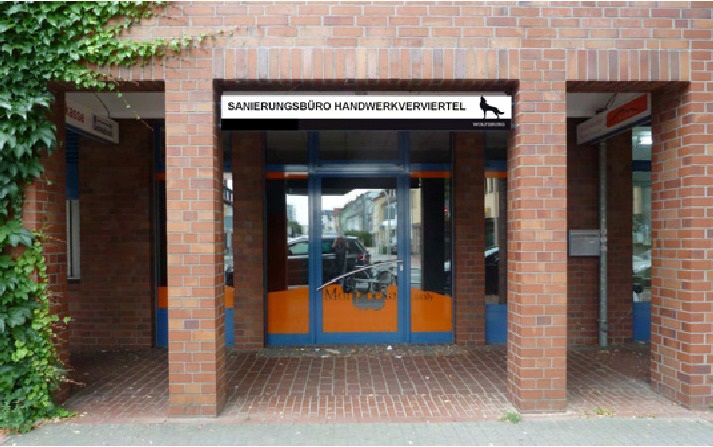
Tuesdays in the period from 10:00 to 13:00 and from 14:00 to 17:00
Since January 2014, the Handwerkerviertel Redevelopment Management has been offering office hours at the Redevelopment Office, Schachtweg 12, has been offering office hours. In addition, individual appointments can be made for advice and information (Tel: 05361 28-1853).
Ms. Jost, the neighborhood architect, is also available as a contact person for owners and developers. Owners who want to rebuild or renovate their house can take advantage of the architect's support free of charge for the development of a concept.
Poststrasse planning workshop
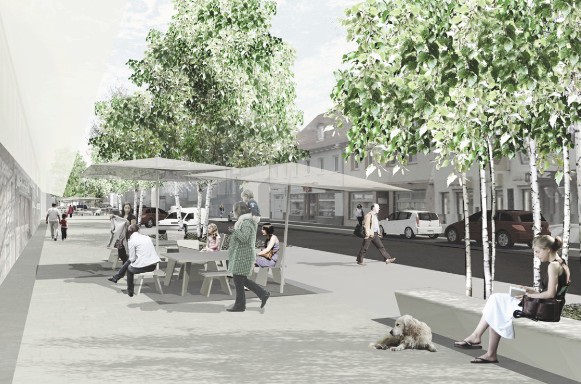
In a two-part, discursive planning workshop on March 16, 2012 and June 5, 2012, participants from politics, administration, citizens and experts as well as three commissioned planning offices discussed designs for the redesign of Poststrasse.
During the process, a guideline for the image-forming redesign of Poststrasse and its junctions with the side streets was developed that can be implemented in phases. In particular, the concerns of residents and established businesses in the neighborhood were taken into account.
A subsequent selection committee recommended the design by Atelier Loidl for further implementation. Preliminary planning is currently underway. The first construction phase is scheduled to begin in 2015.
Competition Carl Hahn School (BBS I)
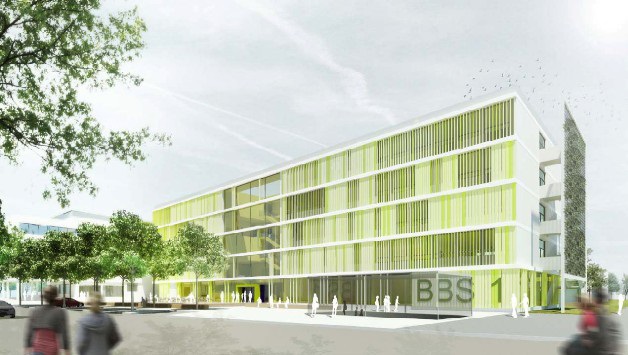
Extension and restructuring of House A of the Vocational Training Schools I Wolfsburg
The Handwerkerviertel is a nationally important location for teaching and education and an important inner-city residential area. Its appearance is in great need of upgrading due to the heterogeneity, the partly very plain building style and the high degree of sealing. The reconstruction and extension of the BBS I, now Carl-Hahn-Schule, at this location will provide an initial impetus that will help the neighborhood gain a new identity in terms of urban development, appearance and open space.
Framework planning for the craftsmen's quarter
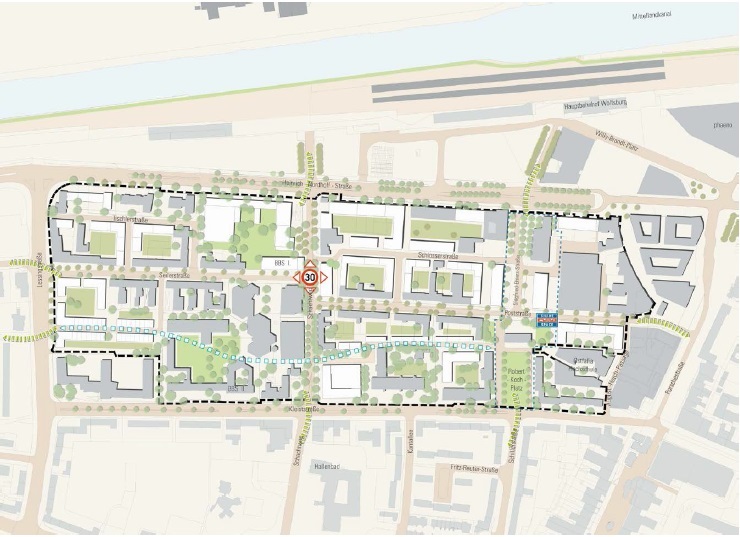
The processing of the framework plan was completed. The local council has welcomed the framework plan and decided on 02.02.2012.
The Planning and Building Committee unanimously approved the framework plan on 16.02.2012. On 15.03.2012, the City Council of Wolfsburg passed a final resolution on the framework plan.
Further information to download:
Further information to download:
Part 1: Introduction and summary, initial situation and framework planning.
Part 2: Existing situation and analysis, participation, the future of the craftsmen's district
Part 3: Fields of action, framework plan and further procedure
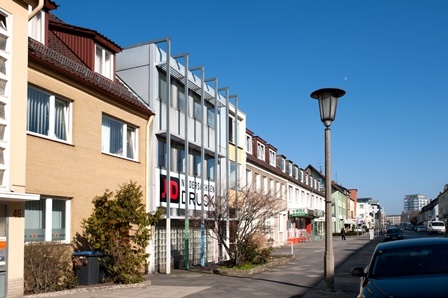
After completion of the redevelopment, an assessment is made as to whether there has been a redevelopment-related increase in value. This results from the difference between the value of the land without development before and after completion of the redevelopment.
Under the Special Urban Development Law, owners may have to pay a compensation amount to the city. This is the case if the redevelopment has caused an increase in the land value of their properties. It should be noted that there is no obligation to pay compensation for leasehold holders and that no development contributions are levied in the redevelopment area.
The compensation amount is earmarked and flows back into the redevelopment measure.
New election of the redevelopment advisory board Handwerkerviertel
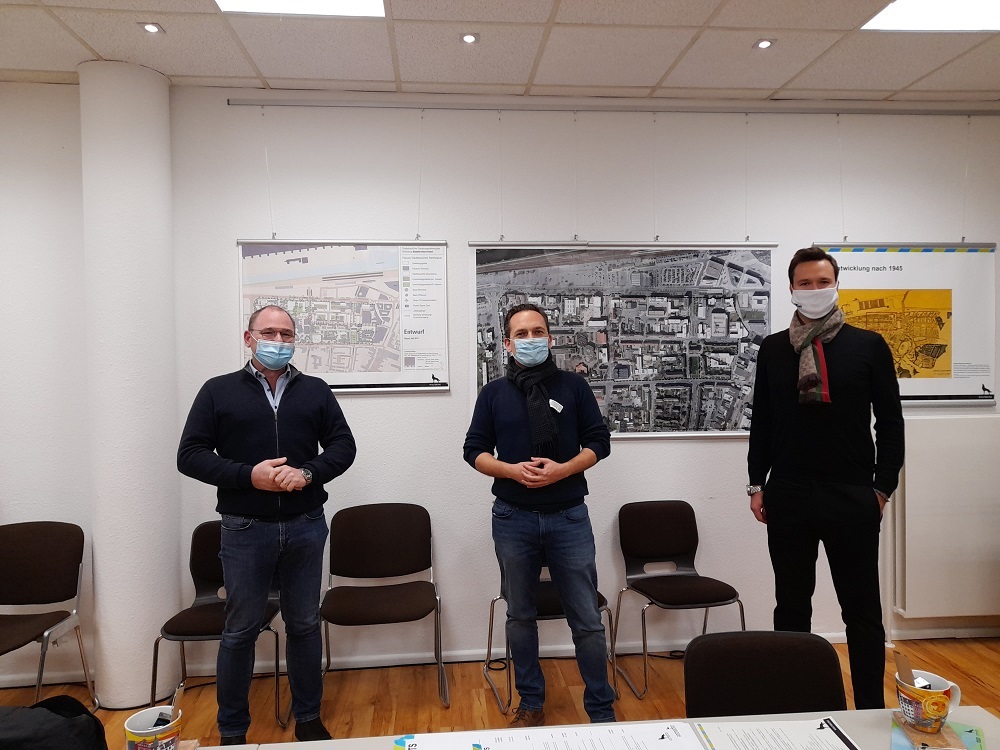
Tuesday, November 24, 2020 at 18: 30
After a three-year term of office, the three representatives each of the owners and tradespeople of the Handwerkerviertel Redevelopment Advisory Board were newly elected on November 10, 2020.
The newly elected representatives of the tradesmen by secret ballot are Frank Klarhöfer, Gerhard Dehm and Lars Werner Knitter.
Jan Minck, Jens Tönskötter and Marius Dehm were elected as representatives of the property owners. The deputy is Christian B. Klüting, who represents the three redevelopment advisory board members if they are unable to attend.
After the election of a new chairman, the current redevelopment advisory board will deal with the redesign of the connecting path Seilerstrasse and Kleiststrasse as well as the eastern Poststrasse in the near future.
The inaugural meeting of the Redevelopment Advisory Board was held on . The meeting was held digitally for the first time due to the limitations of the Corona pandemic. A summary of the meeting will be published here on the City of Wolfsburg's website.
Do you want to be informed about further events and planning in the redevelopment area "Handwerkerviertel"? Then you can leave your e-mail address here.
Note: By providing your e-mail address, you agree to receive further information about the redevelopment in the "Handwerkerviertel" redevelopment area from the City of Wolfsburg or the commissioned redevelopment agency. Your e-mail address will not be passed on to third parties.
Flyer kick-off framework planning
The framework planning is currently being updated. For further information, please refer to the flyer.
Redevelopment Advisory Board
Meeting of the redevelopment advisory board on 04.05.2021
To enable the participation of owners, tenants and other stakeholders in the redevelopment process, a redevelopment advisory board was formed in 2012. The task of the Redevelopment Advisory Board is to make recommendations on measures, plans and projects in the Craftsmen's Quarter, which are to be dealt with and decided upon by the Council and its committees. In addition, it is to pass on information from the neighborhood to the administration. The meetings of the redevelopment advisory board are open to the public.
Read the summary of the meeting here
Redevelopment advisory board Handwerkerviertel takes stock and finds out about new plans.
For pandemic reasons, the Redevelopment Advisory Board met again digitally via video conference on March 03, 2021.
Read the summary of the meeting here
Redevelopment Advisory Board Handwerkerviertel: Green light for sidewalk reconstruction in Lessingstraße and criticism of the draft amendment to the development plan Handwerkerviertel Part 1.
(*PDF - opens in a new window)
Read the summary of the meeting here
Redevelopment advisory board Handwerkerviertel informs itself about planned redesigns at Robert-Koch-Platz and at the entrance of Carl-Hahn-School and adopts new rules of procedure.
Framework planning
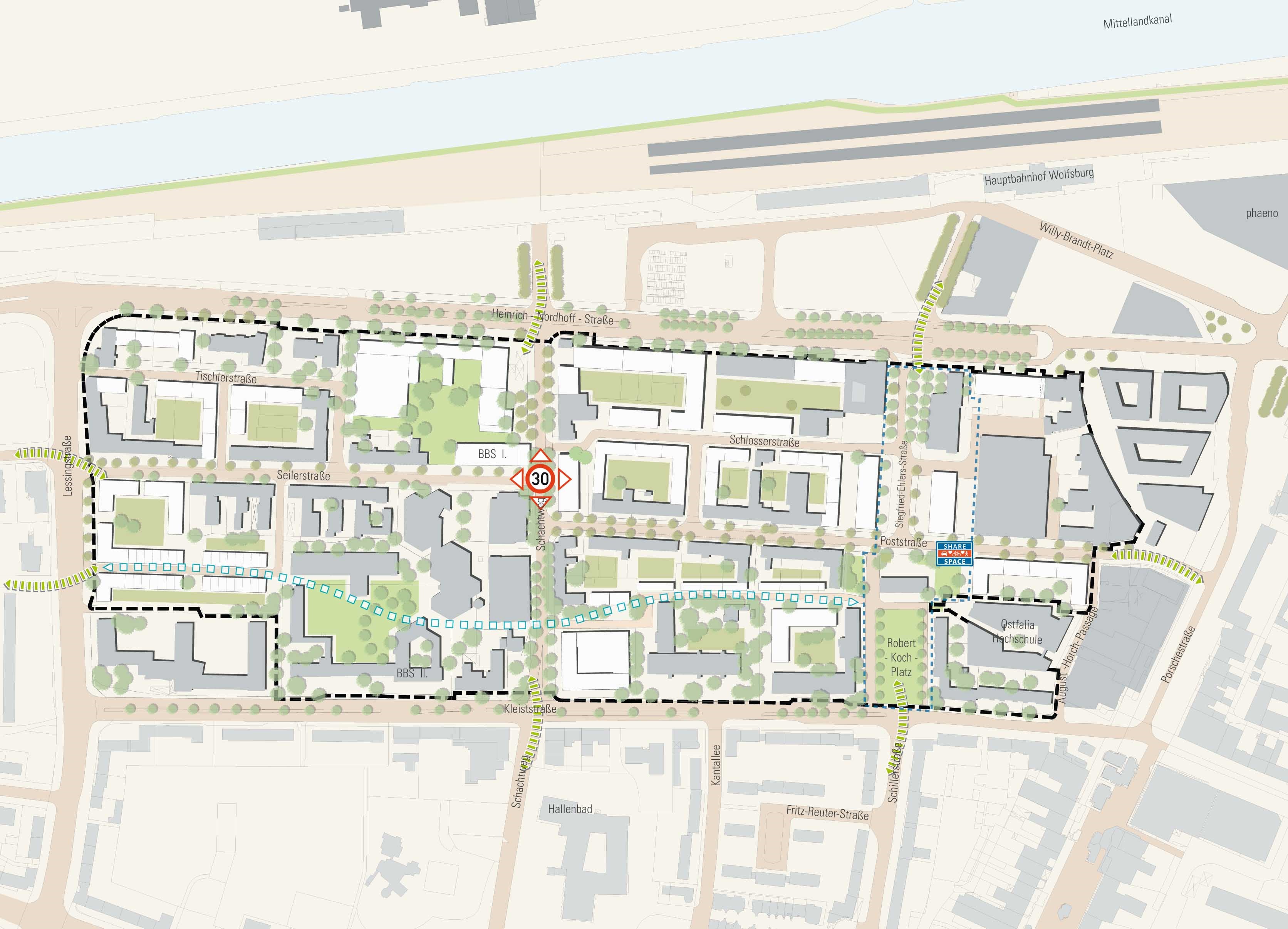
Definition
The framework plan is an informal planning instrument that shows the development potential of the craftsmen's district and presents perspectives for its future use. In the future, the framework plan will represent the assessment basis for approvals under redevelopment law in accordance with § 144 BauGB.
In terms of its informative value, the framework plan lies between the land use plan and the development plan. The aim is to bridge the gap in scale between the two land-use plans and to facilitate the development of the land-use plan from the land-use plan as well as to define the redevelopment goals for the craftsmen's quarter more concretely.
Implementation
The ANP Kassel office was commissioned in 2010 to prepare the framework plan for the craftsmen's quarter. In the preparation of the framework plan, the results of the studies already carried out, in particular the preparatory studies, will be reviewed and updated in some areas. The framework plan is being developed in a dialog-oriented process and in intensive consultation with the city of Wolfsburg and key stakeholders. Additional information was provided by the contributions of residents, tradespeople and property owners in the course of the citizens' workshops and information events that were held.
The framework plan is to be adopted by the Wolfsburg City Council at the end of 2011 as a guideline for trade in the Craftsmen's Quarter.
Preparatory investigation
Targets
The aim of a preparatory study is to obtain assessment criteria that make it possible to decide on the necessity of redevelopment. In the process, the structural and urban development conditions and interrelationships as well as the general objectives to be pursued and the feasibility of redevelopment are examined.
Implementation
The preparatory investigations form the basis of the City Council's decision to formally designate a redevelopment area. On March 5, 2008, the City Council of Wolfsburg resolved to initiate "Preparatory Investigations" in accordance with the provisions of the Building Code for the subarea of the "Handwerkerviertel". Subsequently, the Gesellschaft für Stadtentwicklung GmbH, Bremen was commissioned with the preparation of the preparatory investigations.
The preparatory study for the Handwerkerviertel was completed in May 2009. As a result, the need for redevelopment of the quarter was confirmed, so that the formal designation of the "Handwerkerviertel" redevelopment area took place. The corresponding redevelopment statutes came into force on July 4, 2009.
Integrated development concept
Integrated development concept
Background
The upgrading and further development of the city center is a key objective of Wolfsburg's urban development. With the Porschestrasse master plan, the subsequent reconstruction of the pedestrian zone and the current projects in the area of the Nordkopf, significant parts of the city center are already being redesigned and sustainably further developed.
To ensure that Wolfsburg continues to live up to its function as a regional center, the city center should and must be considered and further developed beyond the current projects. For this reason, the City Council of Wolfsburg decided on March 5, 2008 to draw up an integrated development concept (IEK) for the "Western City Center Action Area".
Definition
An integrated development concept is a strategic concept for an urban area that defines an overall strategy and implementation goals on the basis of an analysis of the current situation. This strategy can be divided into several fields of action and must be supported by appropriate measures.
Implementation
The goal of the city of Wolfsburg was to implement and update the development goals of the urban structure concept for the inner city at the neighborhood level of the western inner city. Based on the inventory surveys and the participation of relevant stakeholders, an urban development model and the sectoral goals and fields of action were developed. The results of the analysis, the target planning and the initial projects for the West Inner City action area were presented to the City of Wolfsburg's Building and Planning Committee on August 19, 2010.
Approval under redevelopment law

Approval under redevelopment law In order to ensure that the redevelopment goals previously drawn up for the redevelopment area are also achieved, certain projects and processes are subject to approval. The so-called redevelopment permit must be obtained in addition to any building permit that may be required.
What do I need a redevelopment permit for?
Property owners must obtain a redevelopment permit if, for example:
- intend to erect a building, intend to change the use of a building (for example, convert an apartment into an office)
- want to carry out repairs and modernization measures on existing buildings that will result in significant or substantial changes that will increase the value of the building, but for which a building permit is not required
- want to demolish a building want to sell, divide or create a heritable building right on their property or sell it
- conclude a rental or lease agreement, for which the agreed term, if limited, exceeds the duration of one year with an indefinite contract term and the notice period exceeds one year, in the case of an extension of the contract, this is for a period longer than one year
- want to make a or an or an association, want to encumber a property with a land charge or a mortgage.
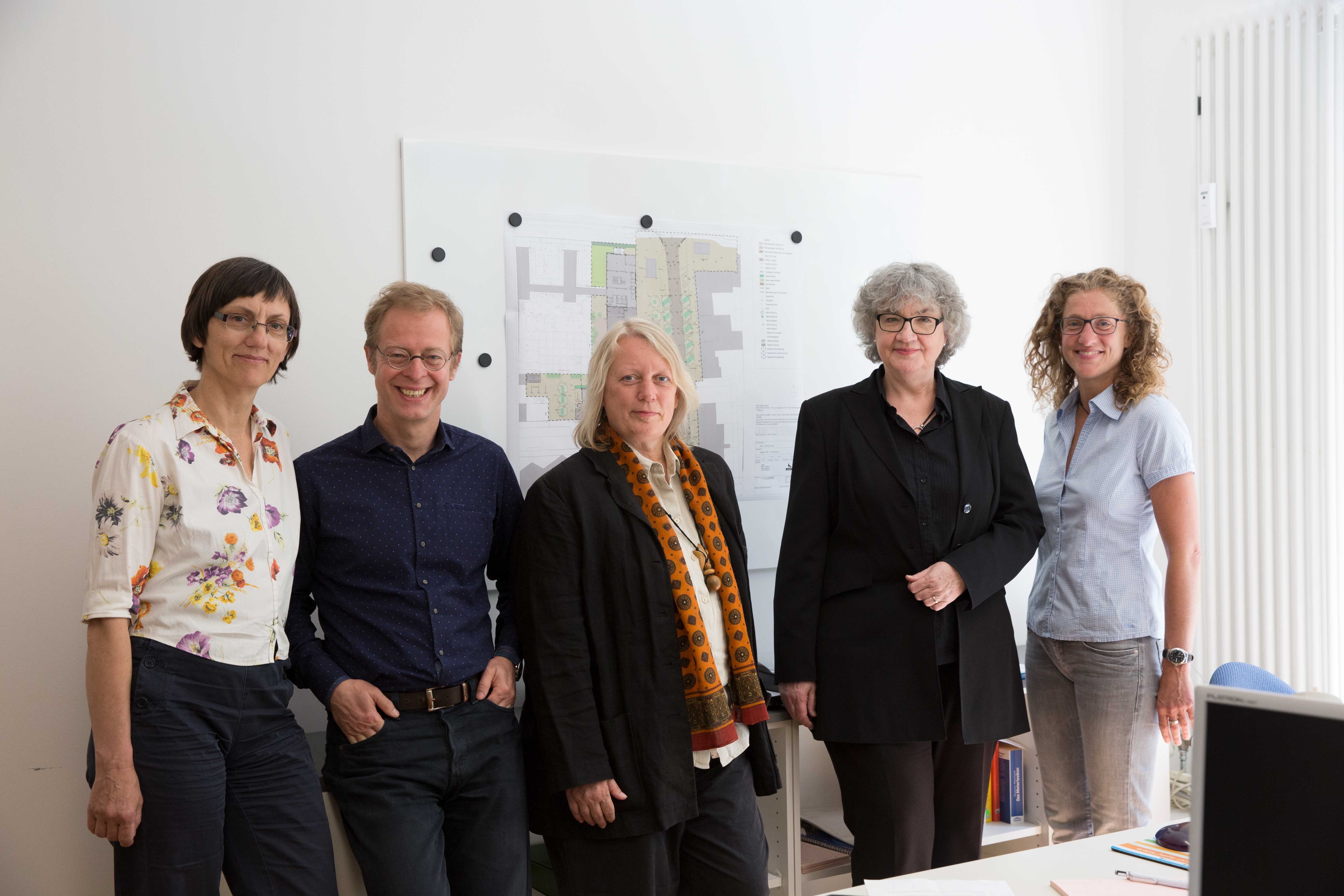
Since January 2014, the redevelopment management of S.T.E.R.N. - Gesellschaft der behutsamen Stadterneuerung mbH - from Berlin has been supporting the city of Wolfsburg in the redevelopment of the Handwerkerviertel. S.T.E.R.N. employees are working closely with local stakeholders and residents, as evidenced, among other things, by the good cooperation with the redevelopment advisory board.
A redevelopment office has been set up for the neighborhood, where Ms. Neubauer is available as project manager for personal queries.
As the neighborhood architect, Ms. Jost advises owners on the development, conversion or redevelopment of their property. The participation of citizens and stakeholders is primarily organized and supervised by Ms. Pfeiffer.
The main tasks of the redevelopment management in the "Handwerkerviertel" include the monitoring of construction measures as well as the support of the city of Wolfsburg in the preparation of further renewal measures within the framework of the urban redevelopment funding program.
Office hours in the redevelopment office at Schachtweg 12 are Tuesdays from 10:00 to 13:00 and from 14:00 to 17:00 and by appointment. The office can be reached by phone at 05361 28-1853 and by e-mail at sanierung-handwerkerviertel@stadt.wolfsburg.de.