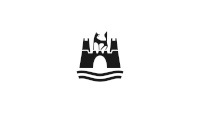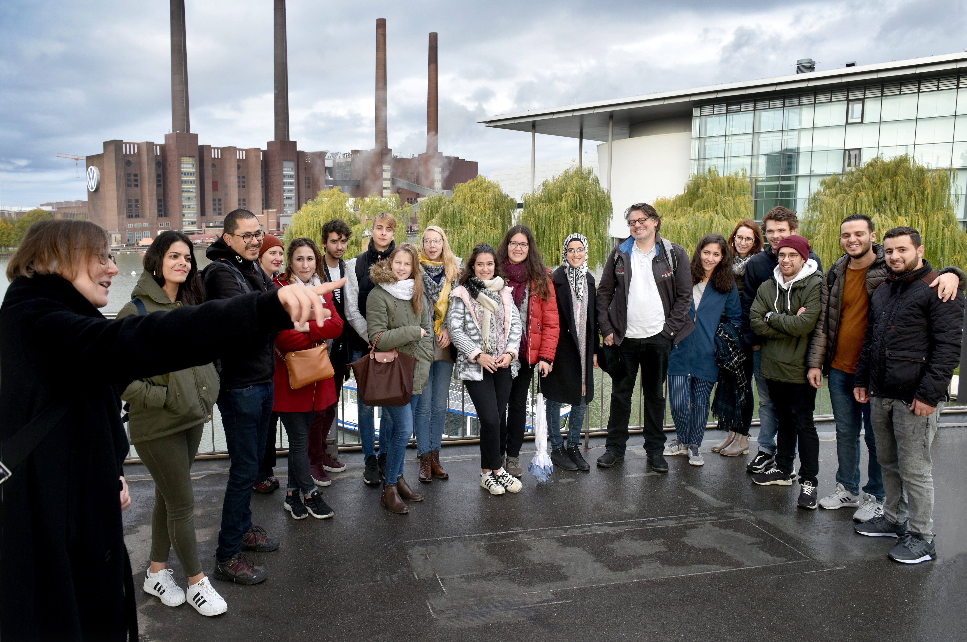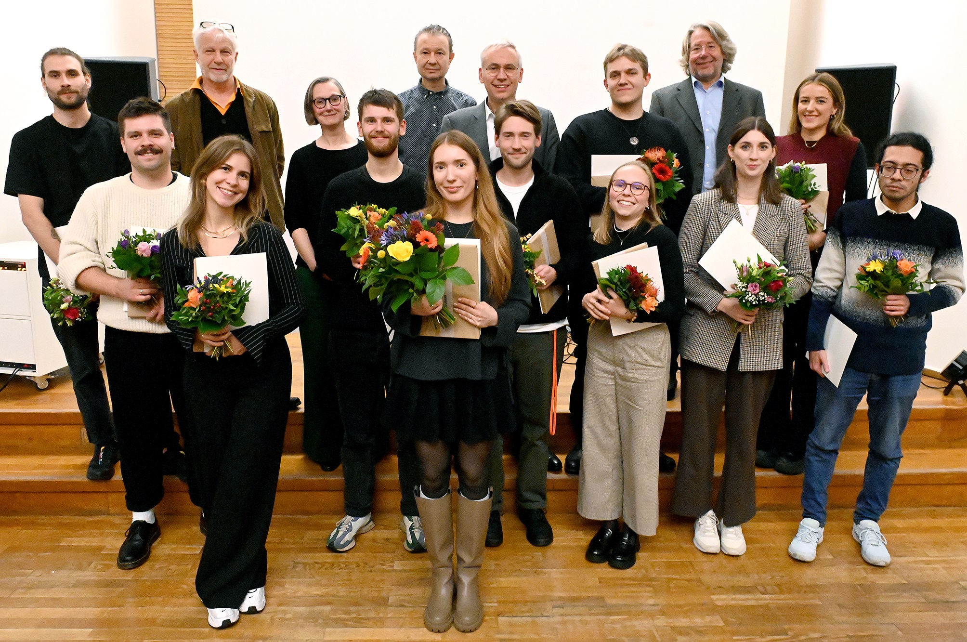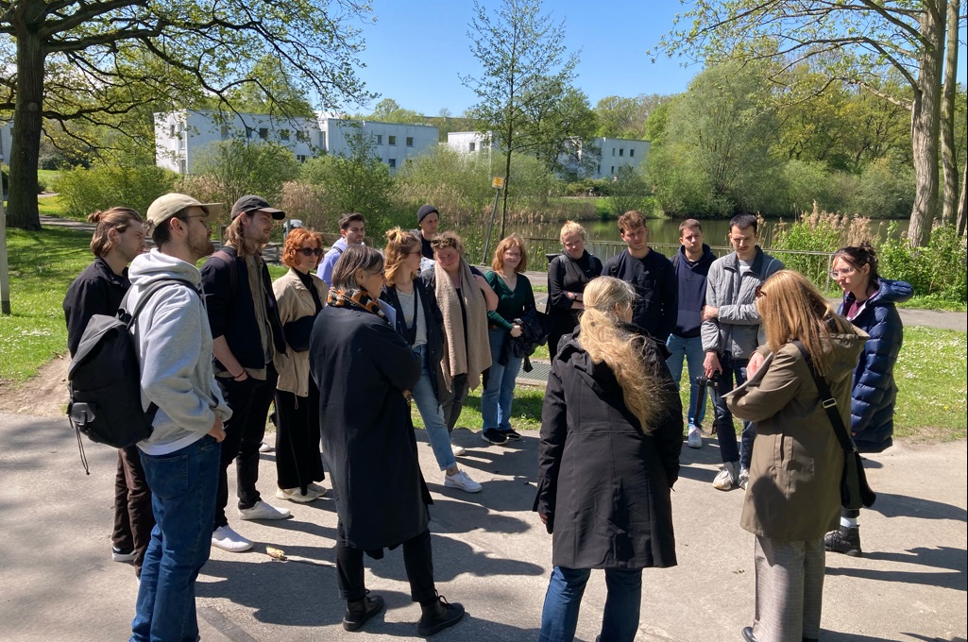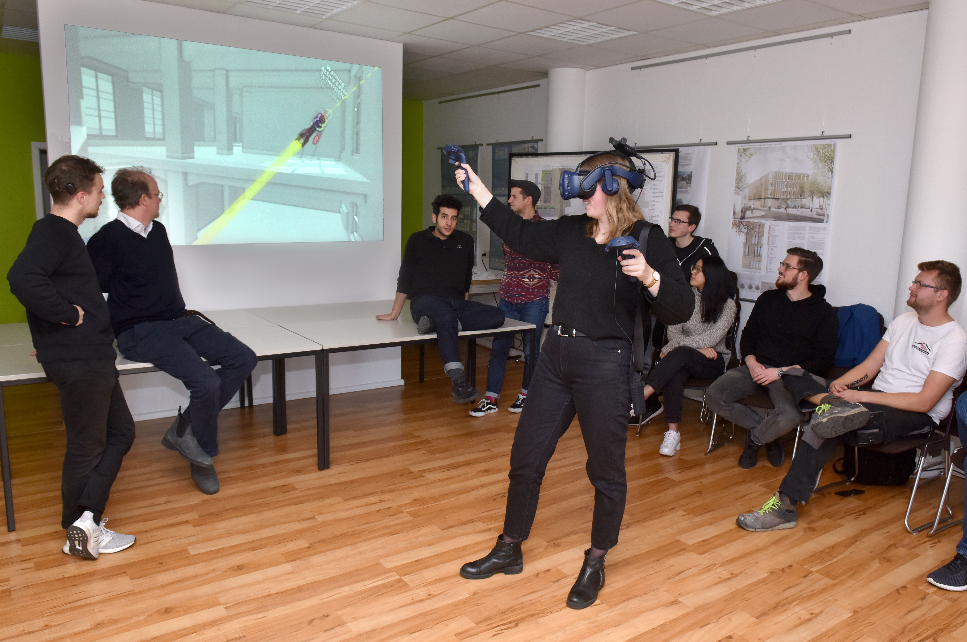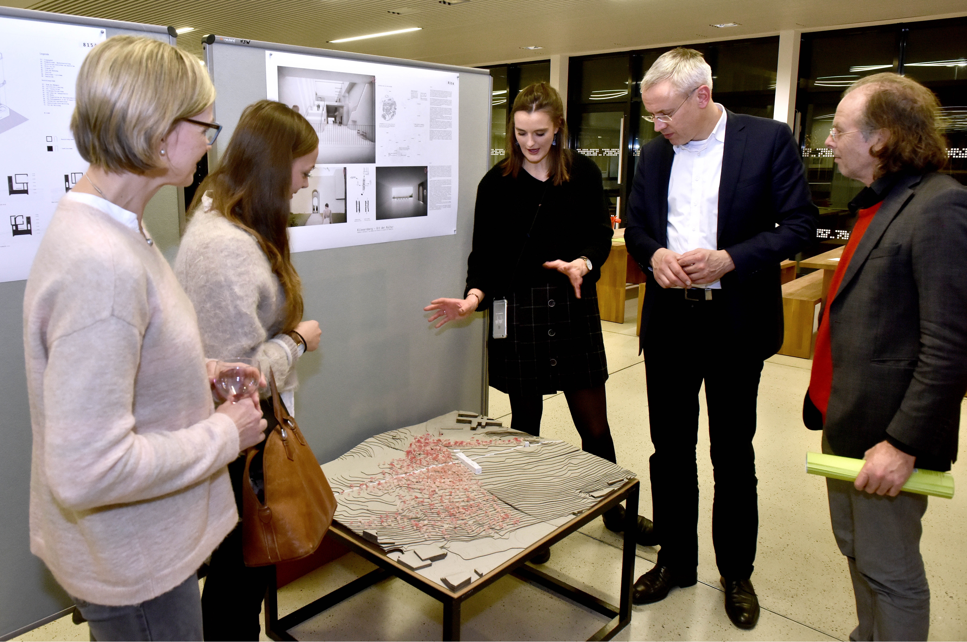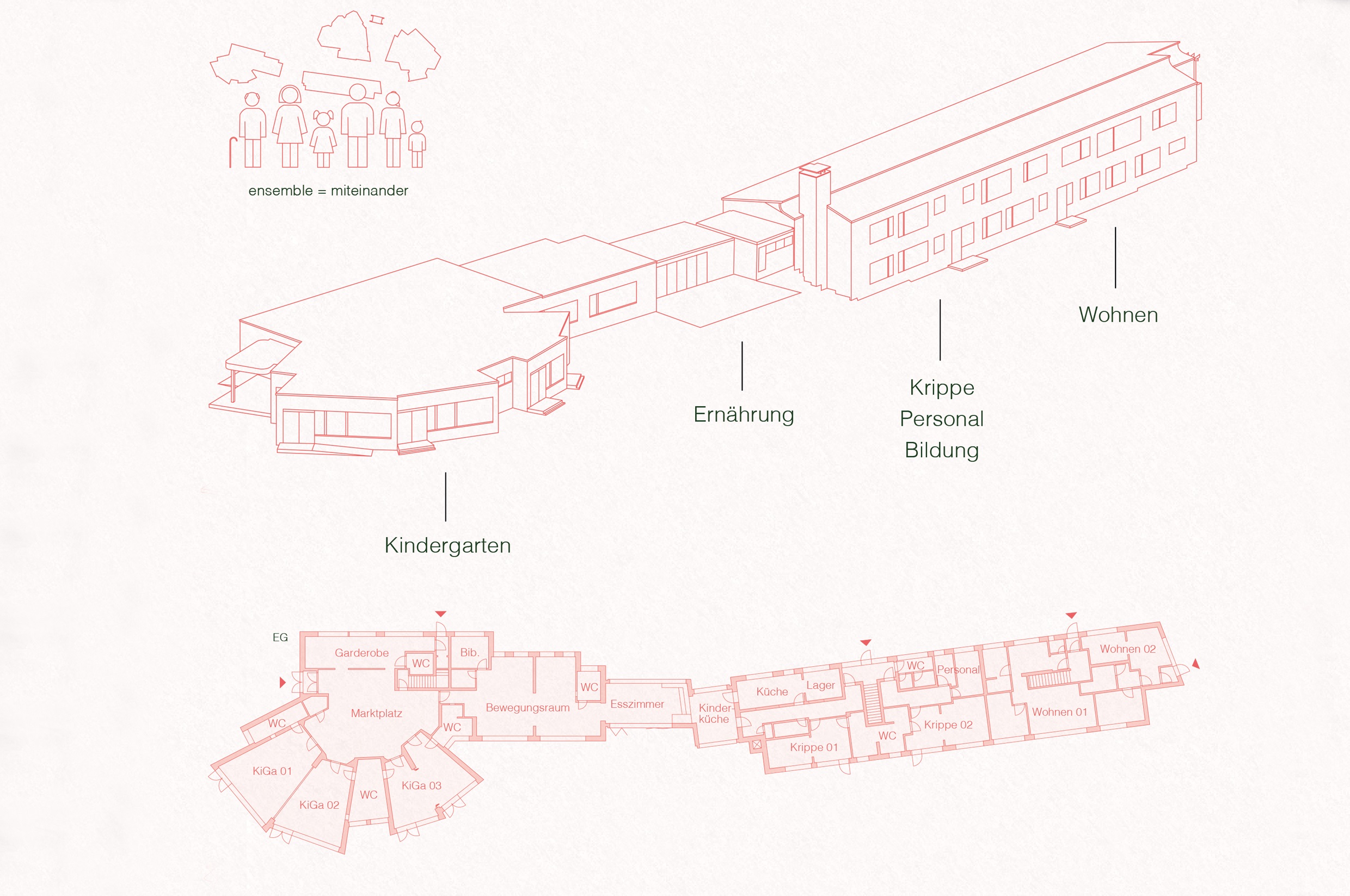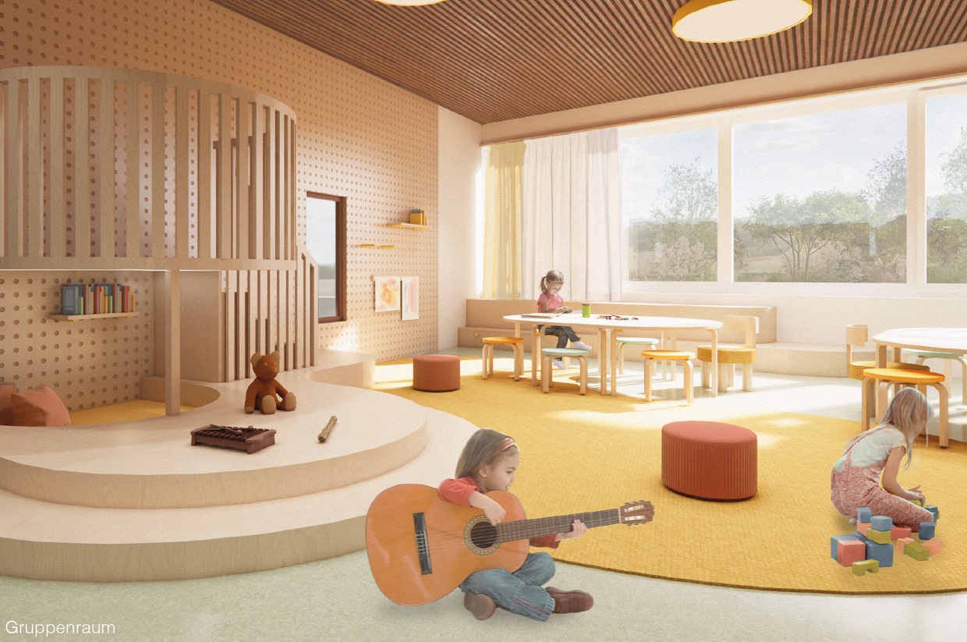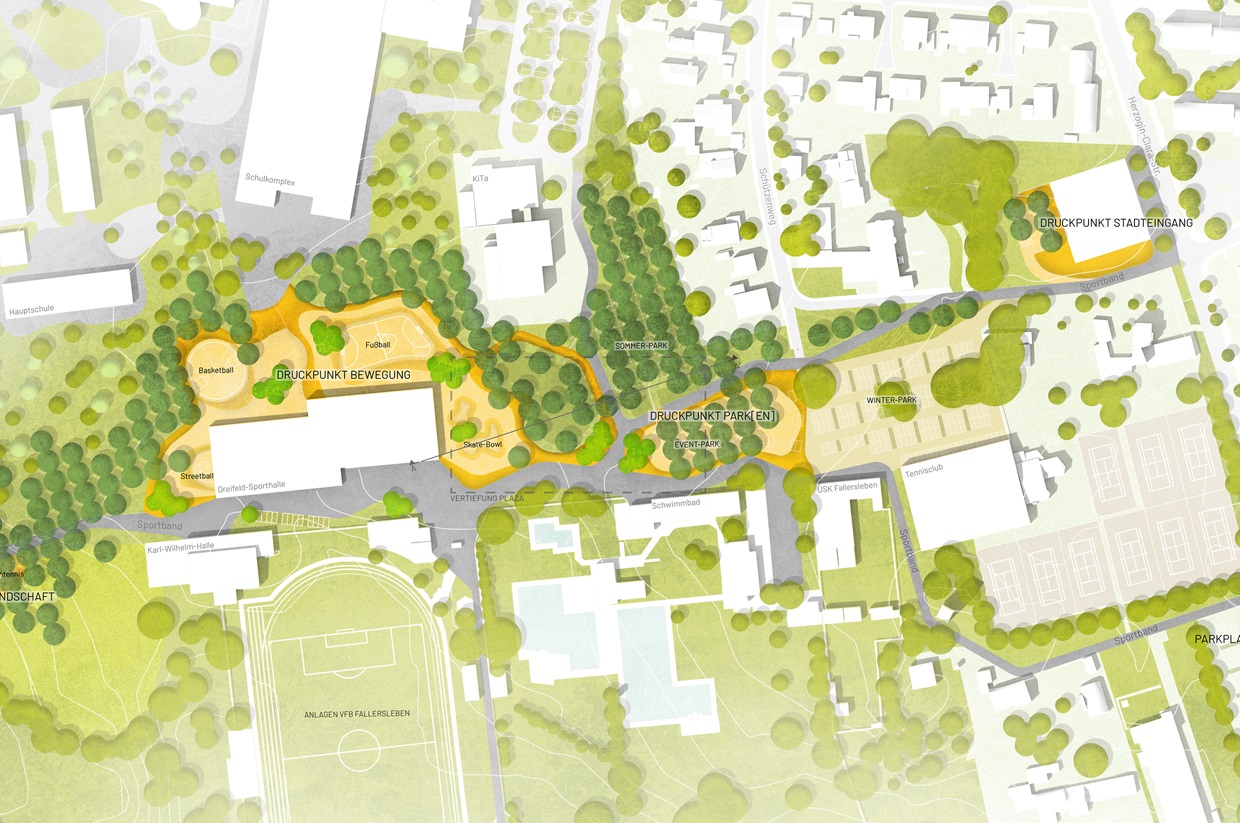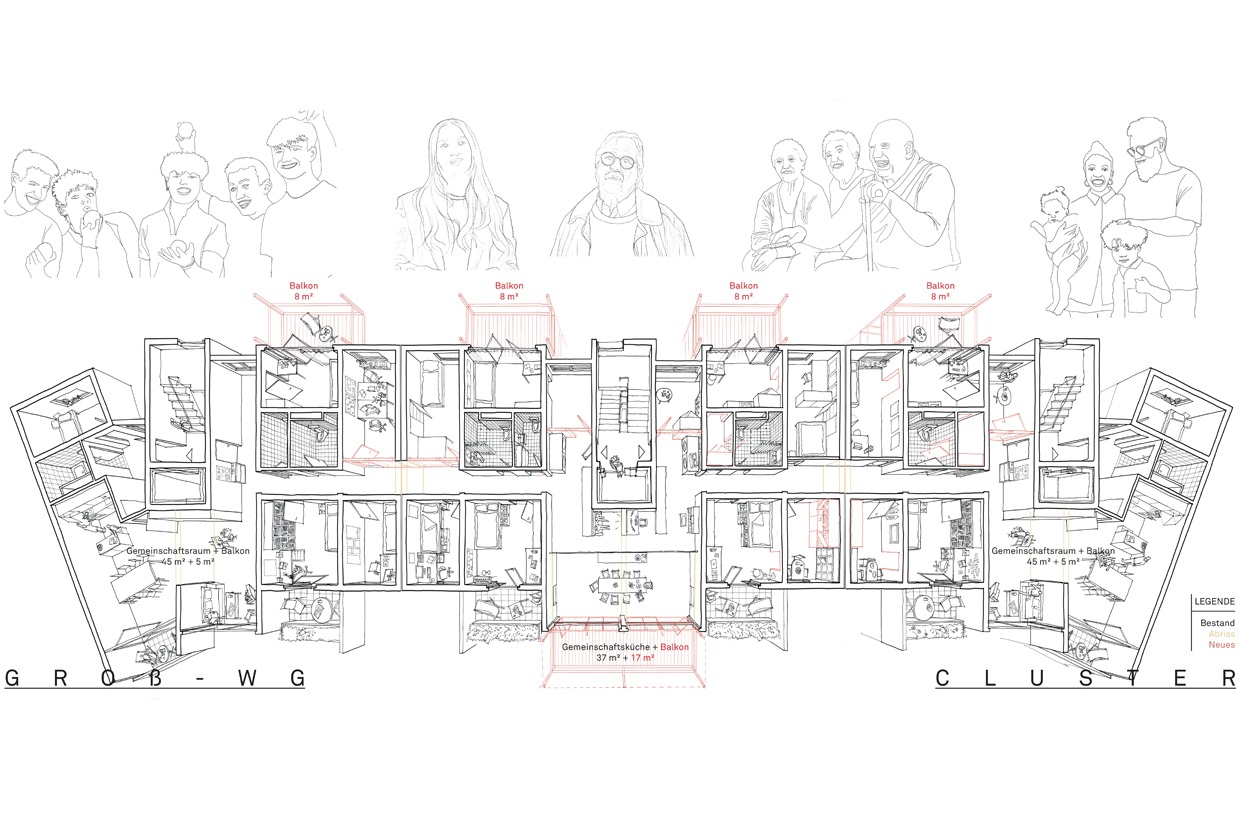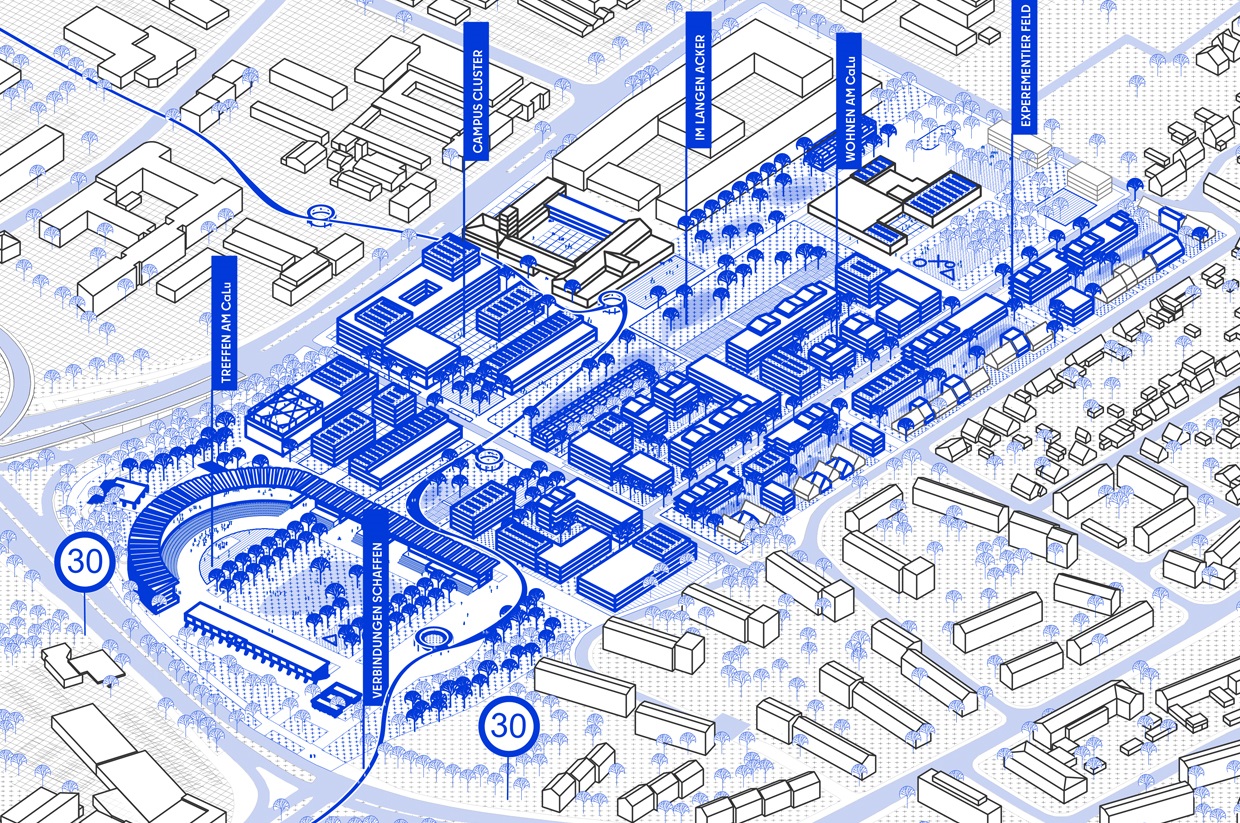WOLFSBURG AWARD for urban vision
Competition
-
Open task
The special thing about the Wolfsburg Award is that there are no specifications for the theme or design area. Everything is welcome - from architectural designs and neighborhood plans to mobility concepts. We are looking for contributions to the further development of the architectural and urban qualities of the city of Wolfsburg, works that examine its special history and new ways of thinking. The emphasis is on an innovative or experimental approach that promises new impulses. The limits of technology and thinking can be explored. Work with interdisciplinary results is viewed particularly positively.
-
Support for participants
The process is supervised by the Forum Architektur of the City of Wolfsburg. The Forum Architektur offers support in finding topics and is available to answer all questions relating to participation. Free introductory lectures on Wolfsburg's urban development will be offered for groups at the Alvar Aalto Kulturhaus. For individual participants, several online introductory sessions will be offered in spring (see dates below).
-
Planning data
The OpenGeoData portal of the Lower Saxony State Office for Geoinformation and Land Surveying (LGLN) offers current data from the field of geoinformation and land surveying, which can be downloaded and used free of charge.
Contour line and other raster data
 Image: GeoBasis-DE/LGLN 2025
Image: GeoBasis-DE/LGLN 2025- To the topographic map incl. contour lines
- Instructions: Download contour lines and other raster data
Aerial photos
 Image: GeoBasis-DE/LGLN 2025
Image: GeoBasis-DE/LGLN 2025Cadastral map: vector data (buildings, streets, etc.)
 Image: GeoBasis-DE/LGLN 2025
Image: GeoBasis-DE/LGLN 2025City map of the city of Wolfsburg
 Image: City base map of the City of Wolfsburg, Department of Data, Strategies, Urban Development/Geoinformation and Geodata Analysis, 2001-2006
Image: City base map of the City of Wolfsburg, Department of Data, Strategies, Urban Development/Geoinformation and Geodata Analysis, 2001-2006If further information is required, the digital city map of the city of Wolfsburg can be made available (data status 2001-2006). For data protection reasons, a separate application is required.
If required, please complete and sign the form below and send it to: wolfsburgaward@stadt.wolfsburg.de
-
Registration
Registration is required for participation. Drafts within the framework of courses are registered by the supervisors/university staff. Students who participate independently of a university/course (e.g. as part of a final thesis) can register as individuals.
-
Levy
Delivery services and formats
Entries must be submitted digitally. Your competition entry must be uploaded to the submission folder by 23:59 at the latest on the day of submission.
The access data will be sent to the e-mail address stated in the REGISTRATION, i.e. to your supervisor at the university if applicable.
-
Award
All information on the competition procedure, the entry requirements and submission modalities can be found in the official competition announcement.
-
Background and goals
Wolfsburg as a newly founded city of the 20th century
Parallel to the construction of today's Volkswagen plant, Wolfsburg was founded in 1938 with the aim of creating a model National Socialist city between Heimatstil and garden city. However, the city's main period of development fell in the decades of post-war modernism. The city's growth paralleled the German economic miracle and the rise of the Volkswagen plant from an automobile production facility to a global corporation with currently around 675,000 employees at 115 production sites worldwide.
To this day, the city is one of the few newly founded cities of the 20th century to play a special role among major German cities, and not just because of the special interplay between the city and the plant. Urban planning here is uniquely linked to the political, social and economic developments and upheavals of the last eight decades in Germany.
As a newly planned and built city, Wolfsburg reflects the urban planning models of the 20th century almost unaltered in large areas. In the 1930s, these included the models of the garden city, in the post-war era the model of the structured and loosened urban landscape and finally the ideals of the "Athens Charter", which determined the development of the first satellite towns from 1960 onwards. The idea of the car-friendly city was also realized here in its purest form.
Key figures for the overall development of Germany, such as Friedrich Wilhelm Kraemer, Dieter Oesterlen and Paul Baumgarten, shaped the urban development. In addition, there are outstanding individual architectures by greats such as Alvar Aalto, Hans Scharoun and Zaha Hadid.Urban Vision
It is not only since the climate crisis and the issue of resources that the principles of the modern city and further construction have been increasingly called into question. Wolfsburg is facing new challenges, such as the question of new mobility or the future interplay between the factory and the city. Around fifty years after the high point of post-war modernism, the question of adapting to the requirements of a modern society arises for many solitary buildings and residential districts. Open spaces are taking on new important functions in view of climate change. The WOLFSBURG AWARD aims to contribute to further strengthening Wolfsburg's architectural dynamics as a model city. How can the city continue to develop without losing sight of its recent history? What opportunities lie in the special historical and urban development?
-
Information and research options
The following offers and institutions provide a good introduction to research around Wolfsburg:
Wolfsburg online municipal statistics
Information, data and facts about the city of Wolfsburg sorted by subject area
Geoportal of the city of Wolfsburg
Geoportal of the City of Wolfsburg The geoportal of the City of Wolfsburg makes selected, up-to-date geoinformation from various departments of the administration available to a broad public.
Building file archive
Building applications, building documents such as floor plans and sections, as well as static calculations, are archived and managed here. For registered participants, there is no fee for the provision of files. Please present your confirmation of participation, which you will receive by e-mail. There is a charge for making copies or scans. The owner's consent is required to view the building files. You can find a template for this on the building records archive page.
City Archive / Institute for Contemporary History and City Presentation (IZS)
The Institute for Contemporary History and City Presentation records, secures, indexes, evaluates and assesses archive material.
Monument Atlas Lower Saxony
The Lower Saxony Monument Atlas is a knowledge and communication platform on which the Lower Saxony State Office for the Preservation of Monuments provides information about the state's cultural monuments. The architectural monuments of the city of Wolfsburg are fully recorded here.
Open Geo Data Lower Saxony
On this page you will find free Open Geo Data provided by the State Office for Geoinformation and Surveying of Lower Saxony (LGLN).
-
Dates
Publication of the competition: December 2025
Deadline for submission: August 16, 2026, 11:59 p.m.
Personal submission of models: August 14, 2026, 9:00-15:00, individual appointment: wolfsburgaward@stadt.wolfsburg.deAnnouncement of the winners / award ceremony: November 2026
- Review
-
Contact
City of Wolfsburg / Forum Architecture
Esther Orant
Porschestrasse 51
38440 Wolfsburg
Phone: 05361 28-2814
E-mail: wolfsburgaward@stadt.wolfsburg.de
