Publications
In recent years, Forum Architektur has produced publications on urban development and architecture in Wolfsburg with various partners.
All publications can be ordered against invoice via: forum.architektur@stadt.wolfsburg.de
Series of publications City │Space │History
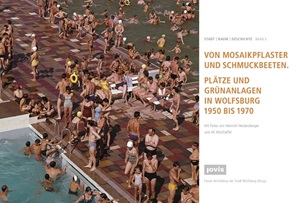 City | Space | History (Volume 3)
City | Space | History (Volume 3)
Of mosaic paving and decorative beds.
Squares and green spaces in Wolfsburg 1950 to 1970.
Wolfsburg is a different place to live. The green urban landscape with its numerous squares and green spaces was mainly created in the 1950s and 1960s. Today, it represents a special quality that contributes significantly to a life close to nature for the inhabitants.
This publication presents various Wolfsburg squares and green spaces in detail on the basis of drafts and design plans, and at the same time provides suggestions for their renewal. Partly unpublished photographs by Heinrich Heidersberger from the early 1960s as well as a current photo series by Ali Altschaffel make the quality and special atmosphere of such ornamental places of post-war modernism tangible.
- German
- Publisher: City of Wolfsburg, Forum Architektur, published by jovis Verlag, 2018.
- 128 pages, 130 illustrations, color and black/white
- ISBN 978-3-86859-528-4
- 24.80 EUR (D)
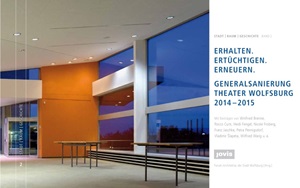 City | Space | History (Volume 2)
City | Space | History (Volume 2)
Preserve. Improve. Renew.
General Renovation of the Wolfsburg Theater 2014-2015
The example of Wolfsburg's theater shows that preservation starts with preservation and conservation, but that building on this can also mean thinking and building further. Designed in 1965 and inaugurated on October 5, 1973, the late work of Berlin architect Hans Scharoun (1893-1972), with its almost completely preserved original furnishings, is one of the gems of German post-war modernism. Starting in June 2014, the Kulturbau was closed for 18 months and conservationally repaired, modernized and expanded. This ambitious project could become a prototype for the successful treatment of buildings from the 1960s. In this publication, the Forum Architektur of the City of Wolfsburg, which accompanied the work, tells of learning processes and shows the many faces of the construction site. Owners, users, architects and preservationists have their say and explain the complex construction process on the basis of the categories "preserving," "upgrading" and "renewing.
- German
- Publisher: City of Wolfsburg, Forum Architektur, published by jovis Verlag, 2016.
- ISBN 978-3-86859-390-7
- 128 pages
- 24.80 EUR (D)
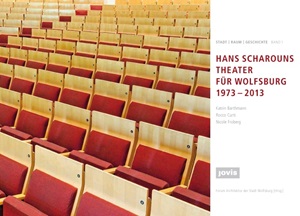 City | Space | History (Volume 1)
City | Space | History (Volume 1)
Hans Scharoun's Theater for Wolfsburg 1973-2013
It was not until his late work, the Berlin Philharmonie (1956-1963), that Hans Scharoun gained the international attention he deserved. Almost simultaneously, Scharoun won the international architectural competition for a new theater in Wolfsburg. After several revisions and a tough struggle for realization, the cultural building was ceremoniously inaugurated on October 5, 1973.
Four decades later, the architecture has lost none of its impressive presence and outstanding quality. Katrin Barthmann and Rocco Curti place the first-rate Kulturbau in the architectural history of the 20th century. Photographer Lars Landmann opens the eyes for the details and allows a look behind the scenes. To accompany his entertaining tour, the texts by Nicole Froberg provide background information and little tips.
- German
- Publisher: City of Wolfsburg, Forum Architektur, published by jovis Verlag, 2013.
- ISBN 978-3-86859-259-7
- 80 pages
- 24.80 euros
Series of publications on the protection of monuments
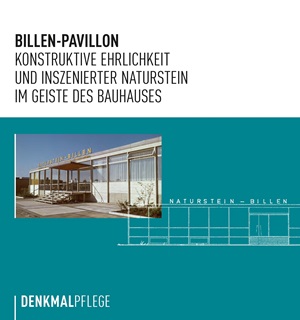 -Out of print-
-Out of print-
Billen Pavilion.
Constructive honesty and staged natural stone in the spirit of Bauhaus.
"In this building, as in hardly any other suitable place, the history of a craft enterprise can be documented, which has decisively shaped the external appearance of world-class buildings in Wolfsburg. The history of a medium-sized company with high representational standards continues to be impressively conveyed by the architecture of the pavilion building."
Lower Saxony State Office for the Preservation of Historical Monuments, 2012.
The Billen Pavilion, former administrative building of the company Naturstein Billen is unique in its architecture for Wolfsburg, the flat filigree single-story building from 1959 makes one think of the Barcelona Pavilion by Ludwig Mies van der Rohe through its large glass surfaces, the greened atrium and the generous natural stone surfaces. The brochure provides a glimpse into the architectural monument and explains its qualities, illustrated among other things by historic color photographs taken by Heinrich Heidersberger shortly after its completion.
- German
- Publisher: City of Wolfsburg, Lower Monument Protection Authority, 2019.
- 52 pages
- free of charge
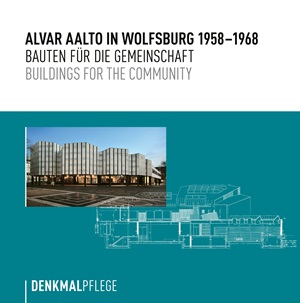 Alvar Aalto in Wolfsburg 1958-1968
Alvar Aalto in Wolfsburg 1958-1968
Buildings for the Community. Buildings for the Community.
Among his places of work outside Finland, Wolfsburg occupies a special place: Here, with the Alvar Aalto House of Culture (1958-1962), the Holy Spirit Church (1959-1962) and St. Stephen's Church (1963-1968), a total of three of the architect's buildings were erected in a period of ten years, more than in any other city outside Finland. In texts, pictures and plans, the brochure provides a basic overview of the special features of the architecture of the Alvar Aalto House of Culture, the Church of the Holy Spirit and the Stephanus Community Center, and sheds light on their significance in the context of Wolfsburg's urban history. The bilingual architectural guide is intended to invite visitors to discover Wolfsburg's Aalto buildings and to encourage them to visit them individually.
- German / English
- Publisher: City of Wolfsburg, Department of Monument Protection and Building Culture, 2022
- 60 pages
- free of charge
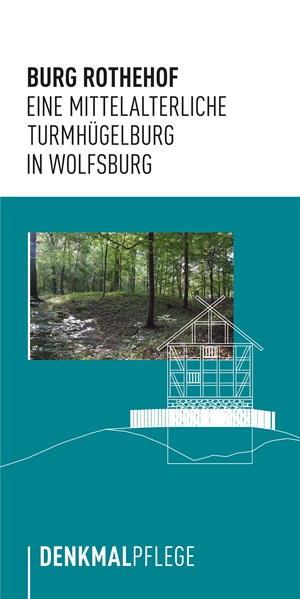 FLYER: Rothehof Castle. A medieval tower mound castle in Wolfsburg.
FLYER: Rothehof Castle. A medieval tower mound castle in Wolfsburg.
Between the streets Burgwall and Rothehof lies in the forest near the Ziegelteich, directly at the course of the Stemmelriede stream, the well-preserved medieval tower mound of Rothehof Castle. The castle complex represents one of the oldest medieval testimonies of the city of Wolfsburg.
further publications
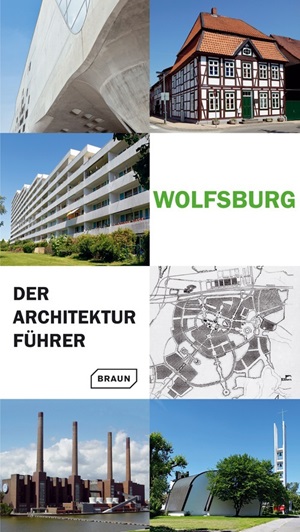 Wolfsburg. The Architecture Guide
Wolfsburg. The Architecture Guide
With this new, comprehensive guide to architecture, Wolfsburg stands in a row with publications already published on world metropolises such as Berlin, London, Paris, Hamburg and Vienna. The architecture guide creates a generally understandable access to the versatile and exciting architecture in all its facets. On 196 pages with almost 300 illustrations, around 200 projects are presented in chronological order. Suggested routes invite the reader to explore the architectural city.
- German
- Edited by Markus Sebastian Braun in cooperation with Forum Architektur, published by Braun Verlag, 2011
- 196 pages
- ISBN 978-3-03768-055-1
- 19,90 Euro