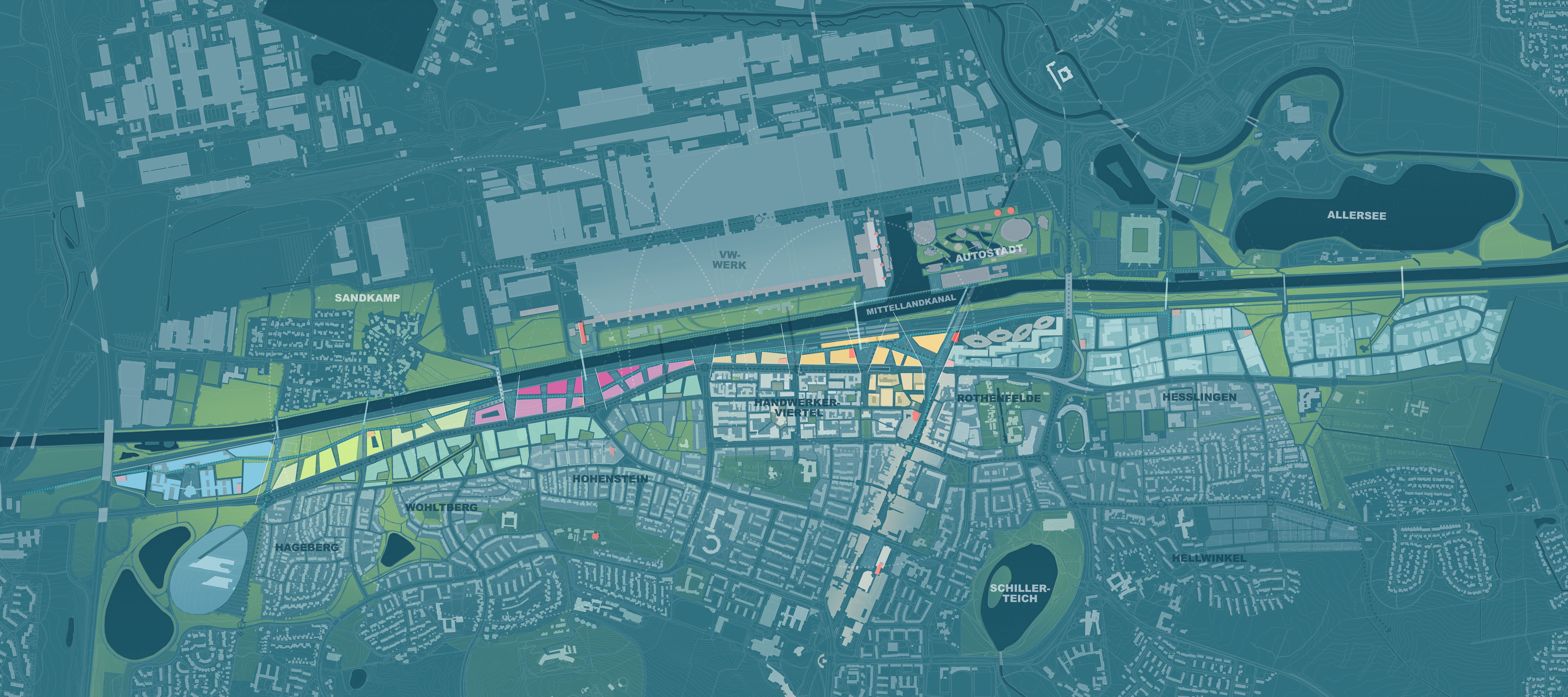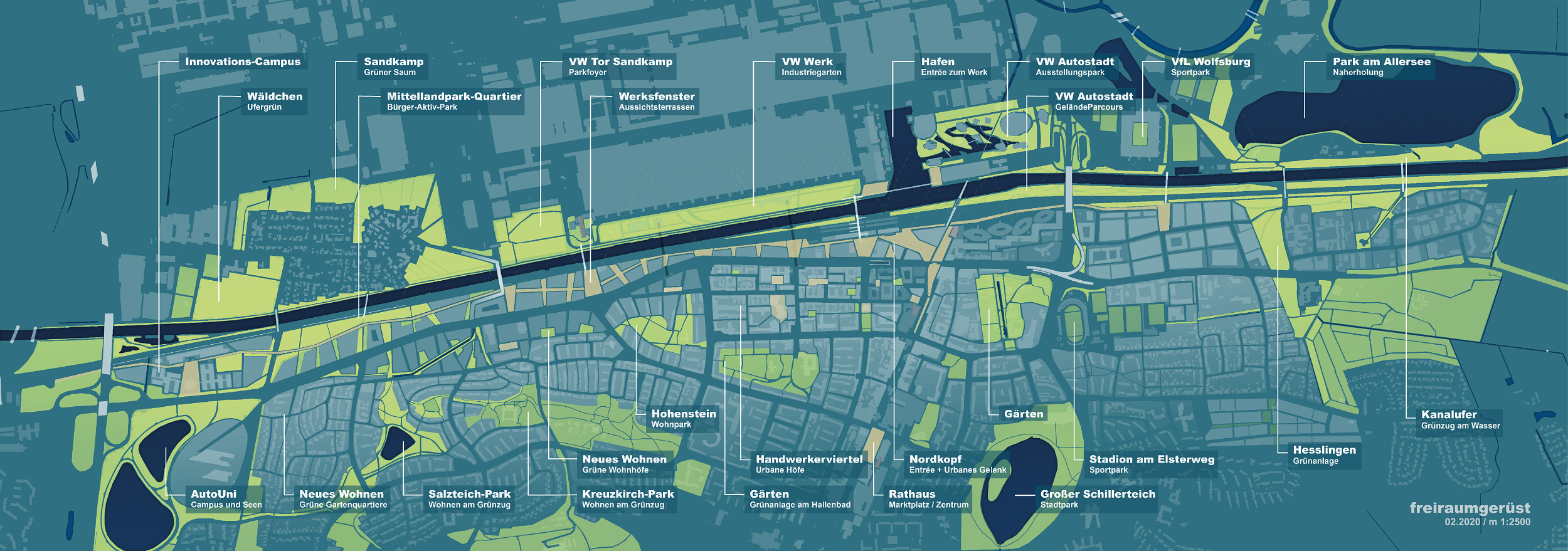Master plan Nordhoff axis
Strategies for integrated spatial development

The most sustainable - and at the same time most challenging - is the redevelopment of previously underused, centrally located areas in the city. The Nordhoffachse master plan shows how and where development is possible and what needs to be taken into account. Around 13,000 people could work and 7,000 people could live along the Mittelland Canal and the railroad line between the city center and the Volkswagen plant in the next 20 to 30 years.
Starting from the main railway station with a new central bus station (ZOB), three mixed-use neighborhoods could gradually emerge along an innovation route: The Quartier am Nordkopf (yellow), the VW Campus (pink, focus on working) with a new regional train stop and the Quartier am Mittellandpark (light green, focus on living). The "windows to the factory" provide a view across the canal to the industrial monument that shapes the cityscape. The existing districts of Hageberg, Wohltberg and Hohenstein are moving closer to the south side of Heinrich-Nordhoff-Strasse (green). A quality bus runs in its own lane, connecting the park ride facilities in the south-east and south-west of the city with the factory and the main railway station. The innovation route inside the new districts offers space for pedestrians, cyclists and new micromobility services.
Crossing, networking, moving on

The basic structure of the transport infrastructure is based on various mobility options. By rail, the current main station will be supplemented by a new regional train stop at the Oststraße bridge. On the road, a quality bus system on dedicated lanes in conjunction with park-ride facilities in the south-east and south-west will ensure a fast, convenient and direct connection to the plant and the Nordhoff axis. The linchpin is a new ZOB(central bus station) centrally located at the main railway station. The all-connecting innovation route is reserved for pedestrians, cyclists and new mobility solutions. A northern connection to the VW plant with new parking facilities is intended to relieve traffic congestion in the future.
The green ribbon on the water
The master plan features existing and new open spaces that are interconnected. The Mittellandkanal with its north and south banks becomes a meeting and transit space for leisure and recreation. It connects open space structures in the east and west and thus simultaneously closes the green ring around the city center. As a counterpart, the innovation route opens up smaller-scale open spaces such as plazas, windows and neighborhood joints within the construction areas. In addition to the bridges, the exciting and varied green basic framework enables diverse access from the southern urban space to the new quarters along the Nordhoff axis and to the canal. This makes the city much more attractive for new and old residents of Wolfsburg.

-
Video podcasts
In a four-episode video podcast, Michael Heller, architect of the planning office Albert Speer und Partner (AS P) from Frankfurt/Main, explains,
- what had to be considered in the master plan Nordhoffachse (part 1 - exploration phase)
- what the design looks like (part 2 - design phase),
- what the result of the strategic planning is (part 3 - result phase) and
- what summarizes the master plan (Part 4 - Summary).
-
What actually is a master plan?
Before a new district can be developed, the basic structures must first be determined: Where could there be development? Where should there be green spaces? How will the planned area be developed? A master plan is being drawn up for this purpose. It is more or less a director's book and describes the development of the neighborhood from an urban planning, open space and traffic planning perspective. A master plan represents a declaration of intent formulated well in advance and makes initial statements on functions and quality targets. The concept must be flexible and capable of being updated. This means that adjustments to changing framework conditions and development needs are possible at any time during the further planning process.
-
What is not shown in a master plan?
Details, such as exactly where a path runs in a parking area or the design of a building, are not yet specified in a master plan. Furthermore, a master plan does not yet create building rights. Rather, this requires individual development plans to be drawn up in each case, for which the public must be involved and whose preparation and statutes must be approved by the Wolfsburg City Council.
-
What is the Nordhoff axis master plan aimed at?
Sustainable urban quarters are to be created along the Mittellandkanal and Heinrich-Nordhoff-Strasse, further overcoming the historical separation between the factory site and the city center. The key objective is the visionary further development and strengthening of Wolfsburg as a residential and business location and the realization of sustainable mobility concepts. In an unrivaled location with an ICE stop and future regional stop, supplemented by a quality bus system and connected by an innovation route, a place to live and work could emerge in the future.
-
How was the master plan developed?
In December 2017, the Wolfsburg City Council decided to develop a master plan for the area of Heinrich-Nordhoff-Strasse from the St.-Annen junction to highway 39. After a multi-stage negotiation process, a committee recommended that the AS P office from Frankfurt be commissioned with the master planning. The planning office began work in the fall of 2018. At the beginning of 2019, a mentoring circle was introduced, which meets twice a year, consists of representatives from politics, Volkswagen AG, external consultants and the city of Wolfsburg, and actively accompanies the master planning process. In the reconnaissance phase, the AS P planning team collected basic data and information in fact sheets. In the subsequent design phase, ideas were tested and coordinated with the mentoring group. The basic structures were defined in the final results phase.
-
What's next?
The Wolfsburg City Council adopted the master plan in principle on February 10, 2021. The development horizon for the entire axis is designed for a long period, probably several decades. Short-term changes are to be expected first and foremost in the area of the Nordkopf. With the contents of the master plan as a basis, the investor SIGNA is currently preparing an urban design for the area between Lessingstraße and the main train station and will carry out public participation.
-
download
Here you can download the detailed technical reports on the exploration, design and results phase from the AS P planning office, as well as draft resolutions and information.
- Part 1 - Report of the exploration phase
- Part 2 - Report of the design phase
- Part 3 - Report of the results phase
- Draft resolution on the implementation of master planning (V 2017/0543)
- Information on the commissioning and status of master planning (K 2018/0369)
- Information on the processing strategy of the master planning (K 2019/0458)
- Draft resolution on the continuation of master planning (V 2019/1200)
- Basic decision on master planning for the Nordhoff axis (V 2020/1549-4)
- Flyer
-
Contact
City of Wolfsburg
Citizens' office with impact
City of Wolfsburg
City Hall A, Room A 101
Porschestraße 49
38440 WolfsburgTelephone: 05361 28-2000
E-mail: mitwirkung@stadt.wolfsburg.de