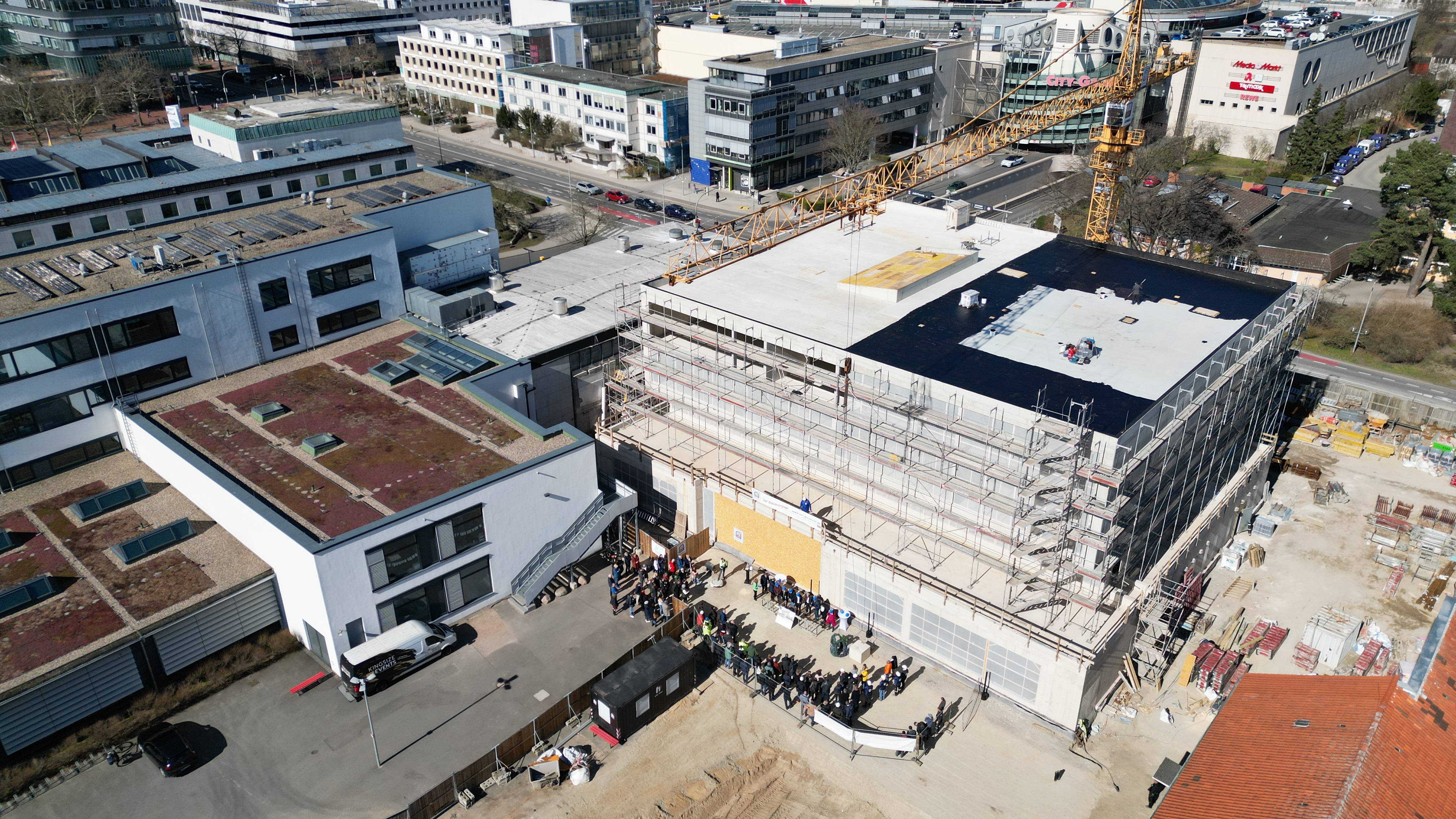New building at Ratsgymnasium takes shape
Topping-out ceremony celebrated - modern learning center to be completed by summer 2026

The next important step towards the completion of the new complex has now been taken with the topping-out ceremony. "Today we are taking a decisive step on the way to the new building, which, according to current plans, will be completed in summer 2026 and will then offer pupils and teachers a modern place to learn," confirmed Lord Mayor Dennis Weilmann. "We are investing a total of 25 million euros in modern school infrastructure at this location."
Work on the shell of the four-storey building only began in summer 2024. Prior to this, the former building had been gutted and demolished and new media connections had been laid. In addition to the classrooms, the new main building will also have a canteen with a dining area on the first floor, which will then be multifunctional. In addition to communal meal times, the areas will then also be available as a recreation zone during free periods, breaks and the whole day.
Rooms flooded with natural light
As an open all-day school and European school, Ratsgymnasium follows the concept of relaxing, playing, learning, supporting, being fit and staying healthy, becoming independent and spending time creatively. To this end, learning spaces with visual, acoustic and thermal comfort with plenty of daylight, good air and haptically pleasant surfaces are offered.
In an intensive exchange with the school, the future-oriented needs of the Ratsgymnasium were coordinated and implemented as part of the planning competition and the subsequent planning of the new main building.
"Once the building construction work has been completed in summer 2026 and all rooms have been furnished and equipped and the outdoor facilities provisionally prepared, the new building will be ready for occupation. In addition to the foyer and canteen with dining room on the first floor as the center of the entire school, the administration with the teachers' area will be located on the second floor. There will be classrooms and specialist teaching rooms on the second and third floors," explains First City Councillor and City Planning Officer Kai-Uwe Hirschheide.
Parts of the first floor will have a ventilated natural stone façade, which will be interrupted by a glass façade in the entrance area and in the transition to the schoolyard. All windows and glass façades in the building will have external sun protection. The roof of the main building is planned as a flat roof with extensive green roofs and a photovoltaic system.
Certification planned
DNGB sustainability certification in silver in accordance with the German Sustainable Building Council (DGNB) is planned for the building for the first time. A corresponding application has already been submitted.