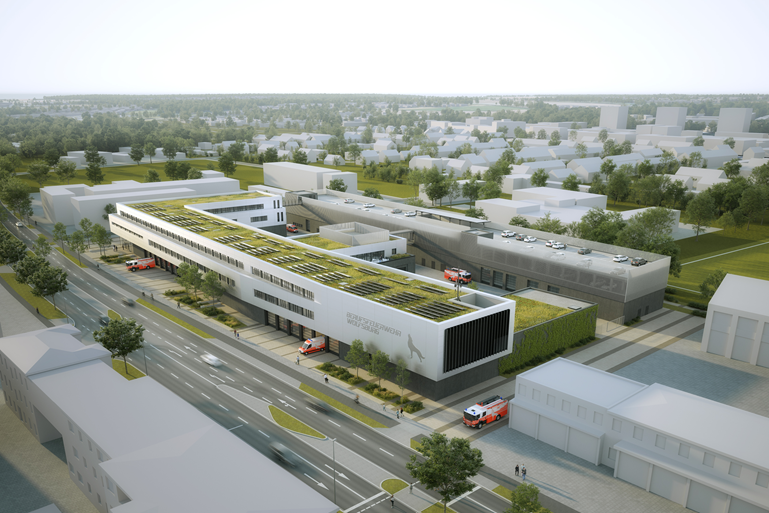Professional fire department - new main station

-
Profile
Start of construction: Spring 2023 Expected completion: Summer 2026 (commissioning at the end of 2026) Total costs: 105,000,000 euros
In total, more than 20 planning offices are involved in the project, including architects, open space planners, construction supervision, project management and expert offices for fire, noise and heat insulation as well as control center planning. The second floor provides space for the station, which is divided into different functional rooms for the rescue service and fire department. The administration occupies the second floor. The control center of the fire and rescue station is located in a prominent position above.
-
Planner
Project manager: agn Projektmanagement GmbH (pm.a) Architect / construction supervision: SUPERGELB Architekten GmbH / H&P Bauingenieure GmbH & Co.KG Structural engineers: EHS beratende Ingenieure für Bauwesen GmbH / Reitz und Pristl Ingenieurgesellschaft mbH Electrical engineering: pbr Planungsbüro Rohling AG Control center technology: ACTES Consultants Technology & Engineering Services GmbH Energy planning: bow Ingenieure GmbH Heating-ventilation-sanitary | fire department technology | building automation: G-TEC Ingenieure GmbH Building and room acoustics: ISRW Dr.-Ing. Klapdor GmbH Fire protection: Engineering office Schilling GmbH Kitchen planning: Scholz - planning office for innovative commercial kitchens Elevator planning: HR Ingenieurgesellschaft für Fördertechnik mbH External drainage: BPR - Dipl.-Ing. Bernd F. Künne & PartnerBeratende Ingenieure mbB Outdoor facilities: kerck partner Landschaftsarchitekten mbB Soil expertise: GEO-LOG Ingenieurgesellschaft mbH SiGeKo: ecoprotec GmbH Construction surveying: Surveying office Stein and Stroot
-
Executing companies
Construction site equipment: griep Baulogistik GmbH Structural work: Kümper und Schwarze GmbH Facade work: Implenia Fassadentechnik GmbH Steel and locksmith work: SME Stahl- und Metallbau Ehbrecht GmbH & Co KG Roof sealing work: SCHINDLER Haus- und Dachpflege GmbH & Co. KG Screed work: NISSA Fußbodenbau GmbH Dry construction work: Ruben Peter Ausbau GmbH Sports flooring: EUROP Sportboden GmbH Baffle walls: Spoma Ausbau GmbH Metal construction work gates: Krapp Tor- und Türtechnik III Metal construction work BS doors: meko Metallbau GmbH Metal construction work for special installations: Schuler Metalltechnik GmbH Tiling and slab work: Bau-Kaltenberg GmbH Rüttelboden: L&D Rüttelboden GmbH Flooring work: Schandert Raumgestaltug GmbH Parking deck structures and mastic asphalt: Strabag AGDirection Public relations: Kinematograph 24/7 Filmproduktion GmbH Sanitary work: Schäffer u. Walcker GmbH Heating work: Schäffer u. Walcker GmbH Ventilation work: EMMSA GmbH Kitchen technology: Chr. Hubensack GmbH Electrical engineering: Joh Elektrotechnik GmbH Lightning protection / earthing: Elektro Germey GmbH Elevator systems: Schmitt Sohn Aufzüge GmbH & Co KG Crane systems: AKS - Anders Krane & Service Emergency generator: Standard Aggregatebau Evers GmbH & Co. KG BOS system: Malottki GmbH
Description of the construction measures
-
Functional areas and performance
Control center
- Integrated regional control center Wolfsburg - Helmstedt
- Ensuring emergency call acceptance of numerous incoming calls at the same time in the event of emergencies, such as severe weather conditions or a major fire
- Short communication and decision-making channels thanks to the direct arrangement of the mayor's staff room and the fire department's staff room next to the control center operations room
- Separate rooms for specialist advisors from the police and non-police emergency services (e.g. aid organizations, German Armed Forces)
Fire station
- Fastest possible deployment of the alarmed units thanks to short walking distances, optimally arranged chutes and optimally arranged parking spaces for emergency vehicles
- Small sports hall and a sports room with fitness equipment to keep officers healthy
- Possibility of using individual rest rooms and common rooms during on-call times
Rescue station
- Future-proof planning of the number and dimensions of parking spaces for the required ambulances, reserve vehicles and the baby ambulance
- Ensuring the operational readiness of emergency vehicles of the rescue service through directly arranged storage and disinfection rooms
- Minimizing the risk of contamination within the building through separate sanitary facilities
Workshops (fire department technical center) | Workshop areas:
- Equipment storage
- Wash bay
- Vehicle management
- Equipment management
- Pumping
- Diving
- Electrical systems
- Respiratory protection with connected respiratory protection training area
- Logistical processes between the workshop areas can be carried out regardless of weather conditions
- The respiratory protection workshop with connected respiratory protection training track offers both volunteer and full-time firefighters optimal training opportunities
- Establishment of a "training apartment" in which realistic scenarios for firefighting operations (e.g. kitchen fire, rescuing people from a smoke-filled area) and rescue service operations (e.g. medical treatment of a person requiring resuscitation in the kitchen) can be simulated
Administration
- Sufficient reserve space for individual offices, double offices and file storage
- short walking distances to the chutes guarantee short response times here too
-
Basic concept and urban design
- the building type is based on the double courtyard type, which takes into account the introverted uses of the rescue and fire station
- Workshop area with open parking garages on the 1st and 2nd floors
- the storey layers of the façade form a spatial edge to Dieselstrasse in their different positions
-
Sustainable building | Materials | Systems engineering
- on the first floor, precast concrete elements form a solid and impact-resistant base
- the upper floors will have a durable and low-maintenance, curtain-type metal façade; the aim is to use recycled aluminum
- The use of composite materials is deliberately avoided
- the building will be self-sufficient for 72 hours
- A photovoltaic system will be installed
- sustainable mapping of the heating technology through district heating and the use of high-efficiency pumps
-
Site clearance
- Remediation of the soil
- Soil replacement
- Explosive ordnance clearance
- Professional disposal of pollutants in the buildings
- Dismantling of the buildings
- Dismantling and re-routing of all supply lines













