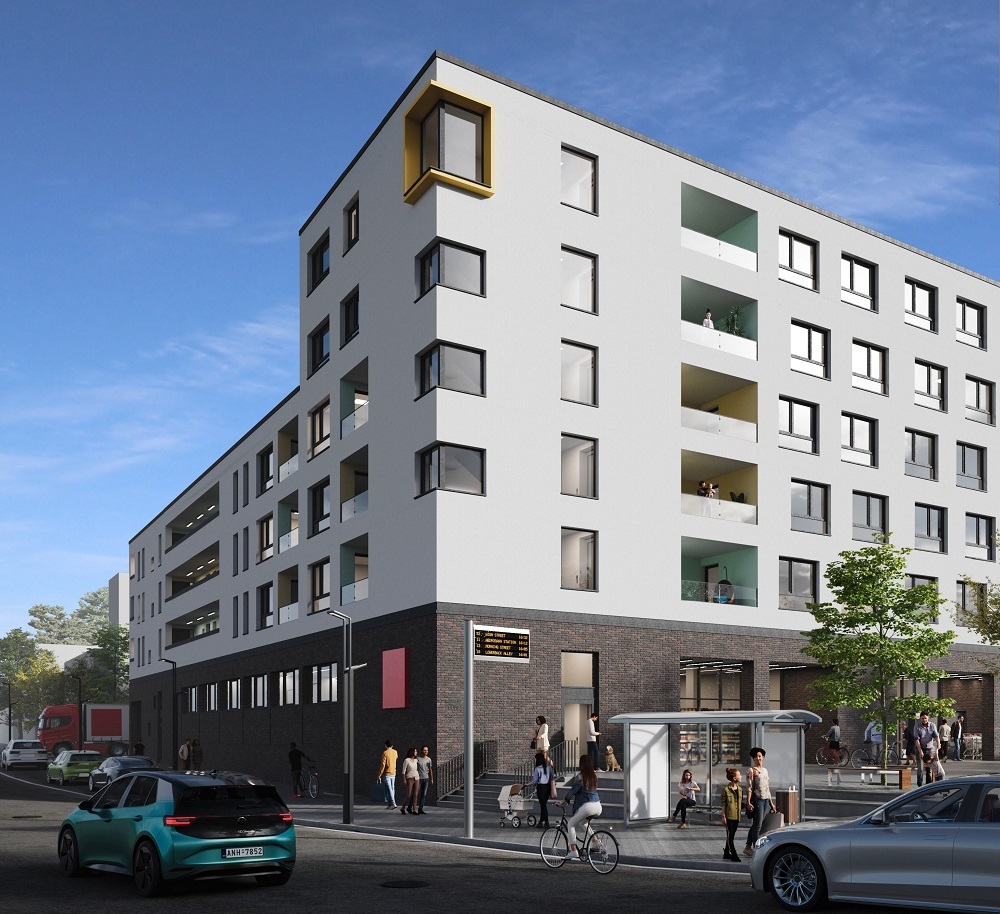Next step in neighborhood development
City grants planning permission for Hellwinkel Terraces
The city of Wolfsburg is taking the next step in the development of Hellwinkel Terrassen. The administration recently handed over the building permit for a residential and commercial building on construction site A2 to Wolfsburg HT A2 GmbH. In addition to 44 apartments and an underground car park, the building will also provide space for a food market (Penny). The investor is currently planning to start construction in the fall.

"Housing in Wolfsburg is scarce and in demand. This is shown not least by our rental market analysis for 2024, which is why it is important to create more living space, as affordable housing will be a key issue for us in the future. In addition to a local supermarket, the Hellwinkel Terrassen are now creating more apartments in a central location to meet demand," says Lord Mayor Dennis Weilmann.
"Step by step, the Hellwinkel Terrassen are continuing to take shape. The Wolfsburg HT A2 GmbH project is an asset for Wolfsburg because it combines sustainable elements, living space and commercial space, precisely the aspects that are important to us in terms of urban planning in order to develop a vibrant district," adds Kai-Uwe Hirschheide, First City Councillor and City Planning Officer.
The 44 apartments - which will comprise two, three and four rooms and are planned for rent - have a total living space of around 3,500 square meters. There is also an atrium in the middle of the second floor. The number of storeys will be between three and six, depending on the orientation. The roofs will be equipped with photovoltaic systems. The atrium will also have an extensive green roof in which rainwater can be partially stored.
In addition, 1,200 square meters are planned as commercial space for the Penny supermarket. The future residents will have 55 parking spaces for cars and 122 bicycles. Following the approval of the Woodscraper project in April, the development of the Hellwinkel Terrassen district continues to progress.