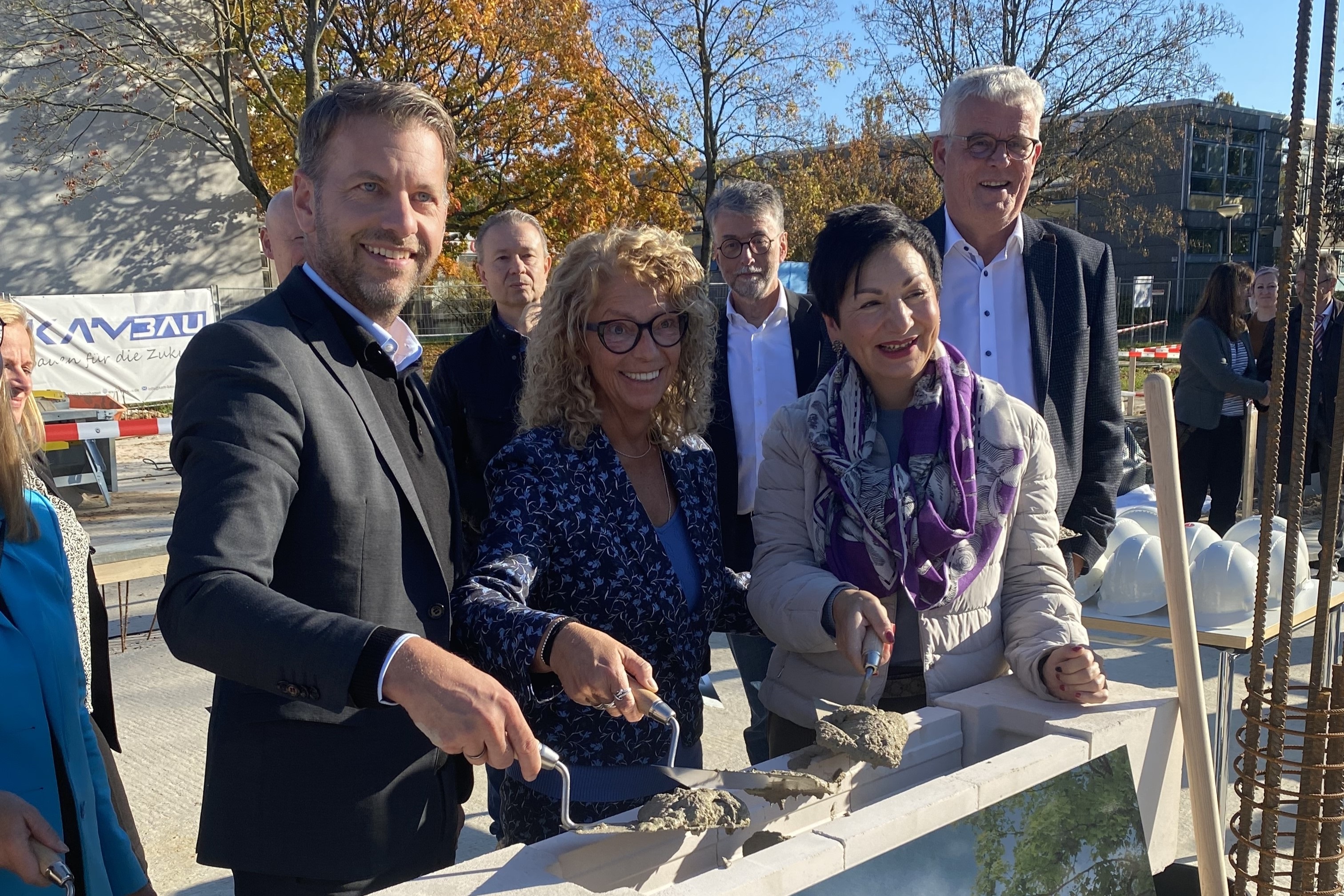Starting signal for the new building
Foundation stone laid for the Leonardo da Vinci elementary school

"The Leonardo da Vinci elementary school is an important cornerstone of Wolfsburg's school landscape. With the modern new building at this location, we are sending a clear signal for the future of our children and consciously investing in the quality of schools and education. A learning and living space is being created here that not only meets the latest technical standards, but also creates an environment in which pupils and teachers alike can feel comfortable and develop, thus offering them the best conditions," affirms Lord Mayor Dennis Weilmann.
A two-storey building with the classrooms and specialist classrooms required for a three-form all-day school will be constructed for the elementary school. There will be a multifunctional foyer on the first floor. Over the next few months, a two-storey building will be constructed, which will interlock with the outside space on the first floor as a public and open learning landscape with flexible all-day use and, on the upper floor, will typologically represent the year groups as classrooms with associated open spaces.
Flexible furnishing allows the rooms to be used all day, not only for general lessons but also for all-day activities. Two separate all-day rooms are available on the first floor. The four houses on the upper floor are clearly visible, accentuated in color and represent the year groups. Attached to the houses are spacious terraces that serve both as outdoor classrooms and provide direct access to the outdoor area.
"An open air space over several storeys underlines the vertical connection between the floors, facilitates orientation and creates a close functional and visual link between the various uses," explains First City Councillor and City Planning Councillor Kai-Uwe Hirschheide. "Thanks to the lighting from terraces and skylights, this area can be used as a multifunctional forum. A central elevator also ensures that the entire complex is barrier-free."
The load-bearing construction of the exterior walls consists of reinforced concrete with rear-ventilated timber cladding on mineral insulation on the upper floor. On the first floor, a combination of a mullion-transom façade and a rear-ventilated metal curtain wall is planned. The windows facing east, south and west will each have external sun protection made of aluminum slats.
Photovoltaic modules will be mounted on the differently pitched gabled roofs of the four classroom buildings. Finally, the flat roof will be designed as an extensive green roof.